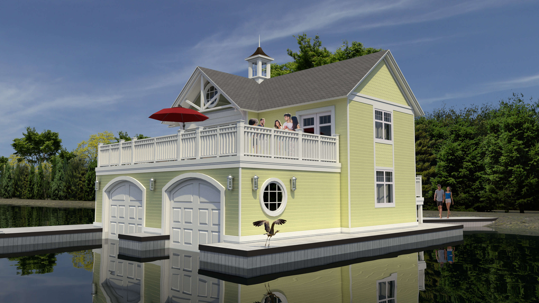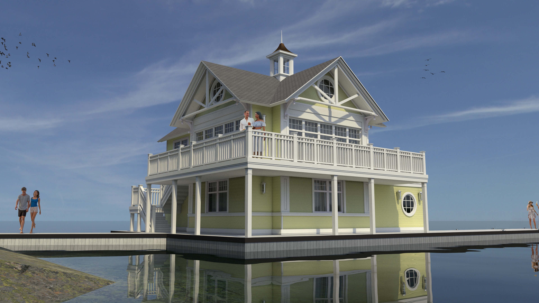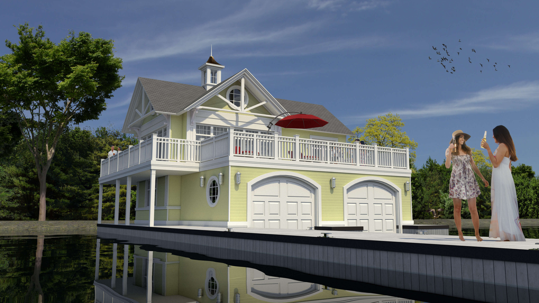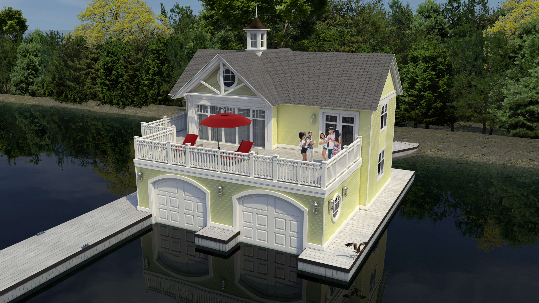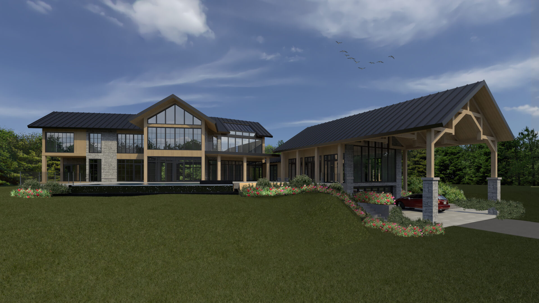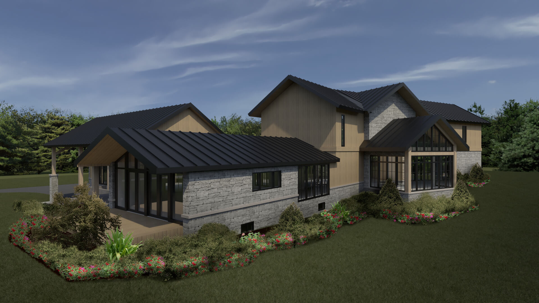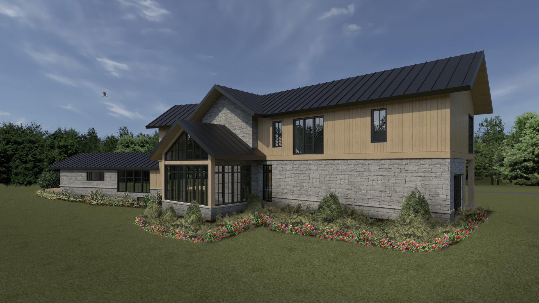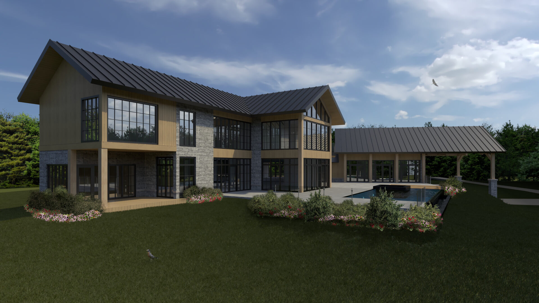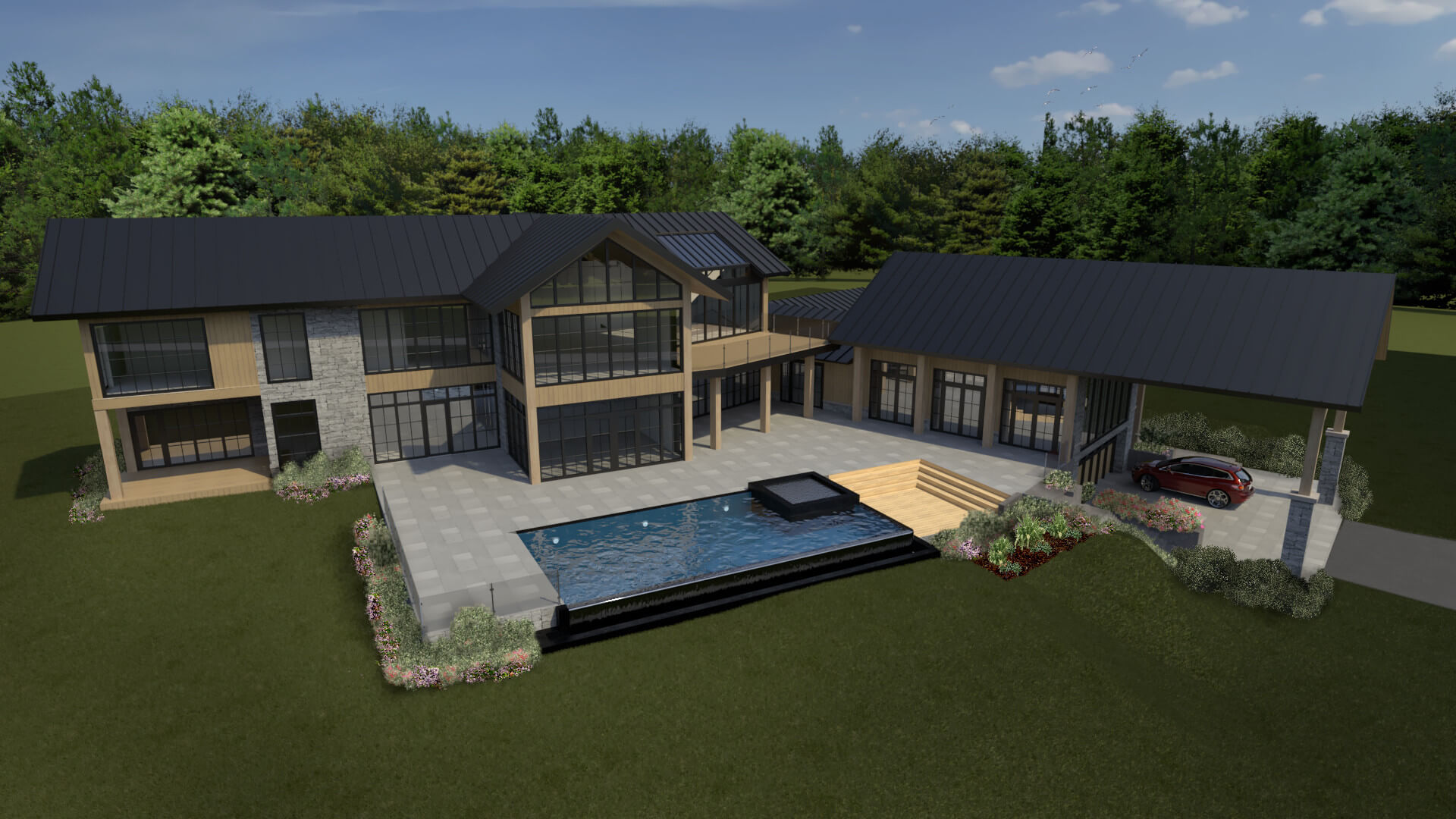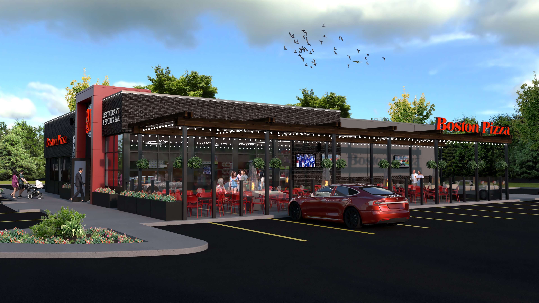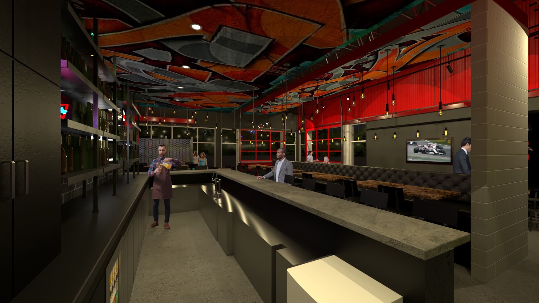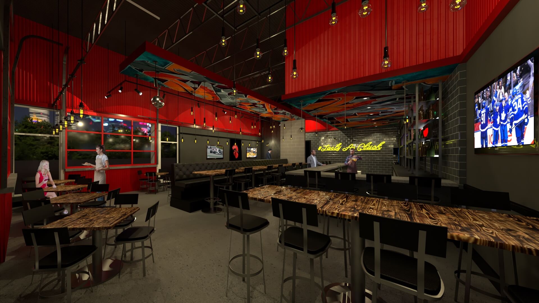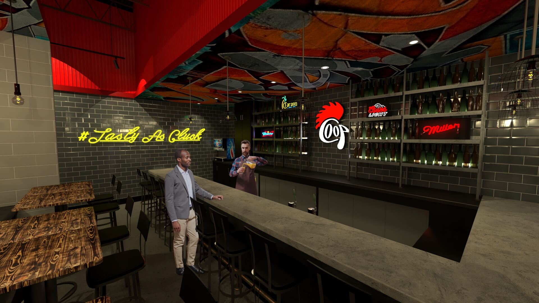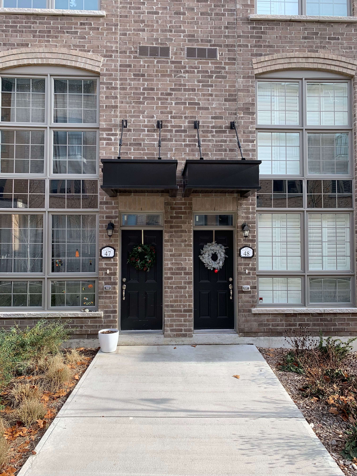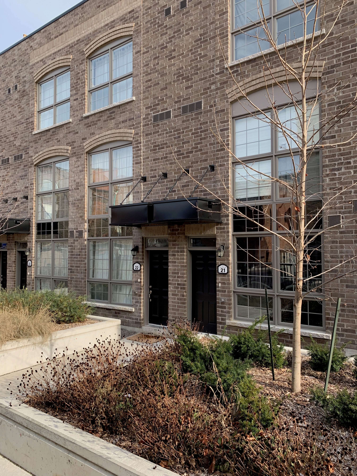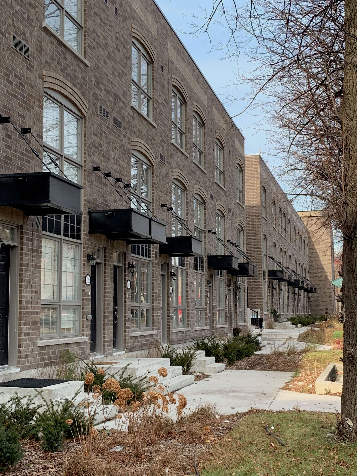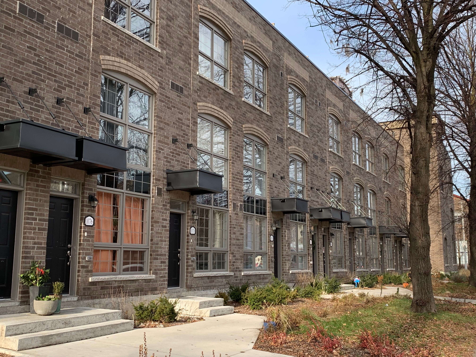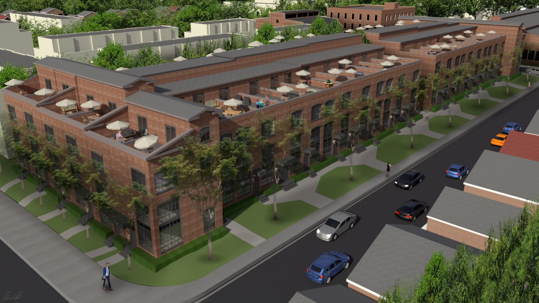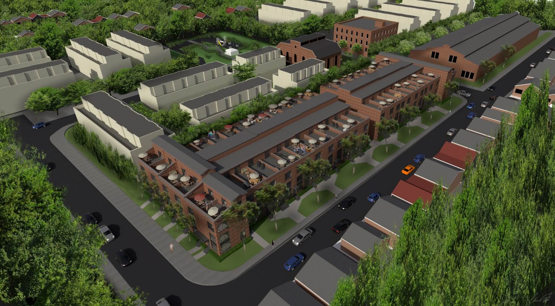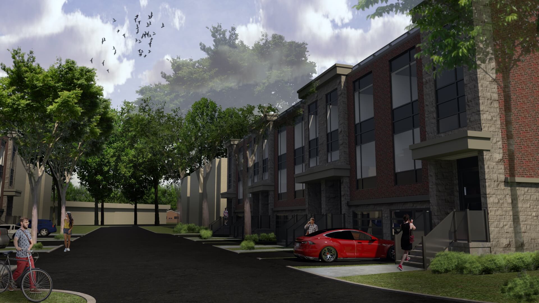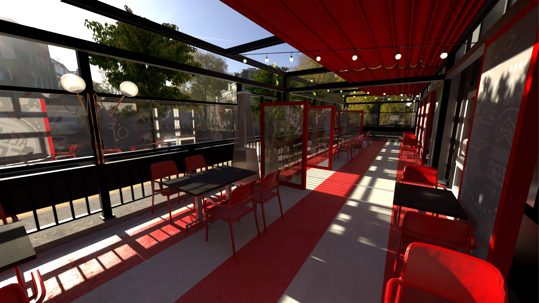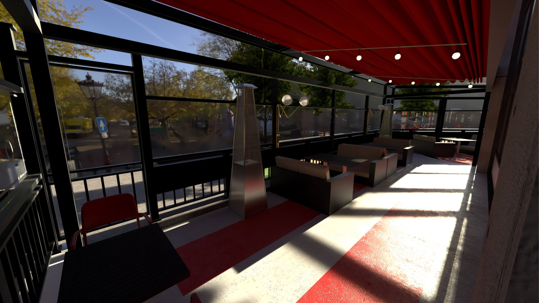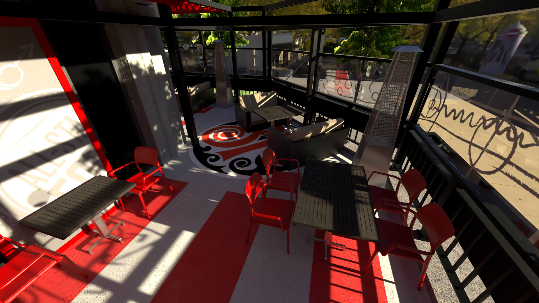Project Name
Krispy Kreme Prototype Production Facility
Location
Scarborough, Ontario
Year
2019
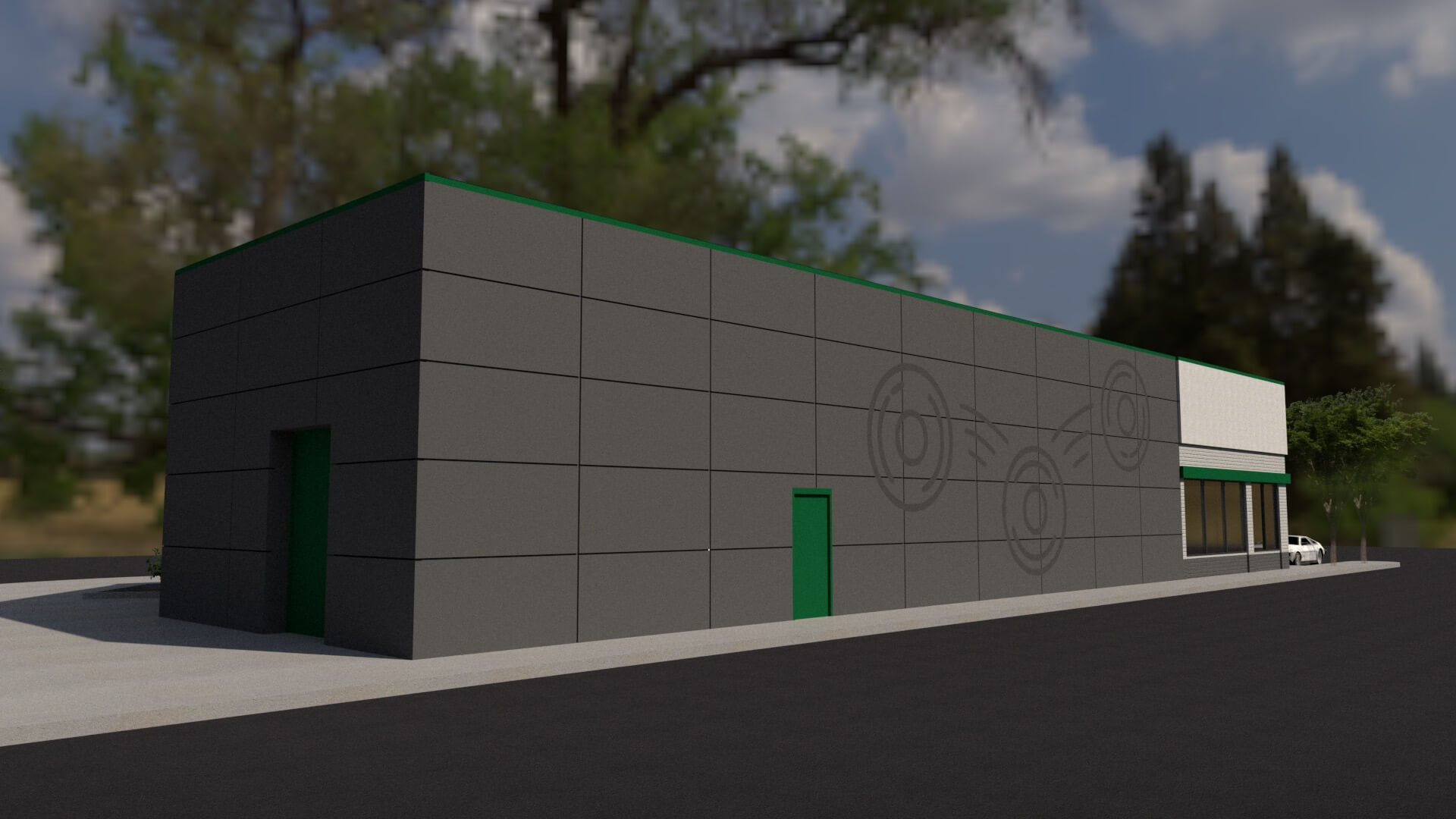
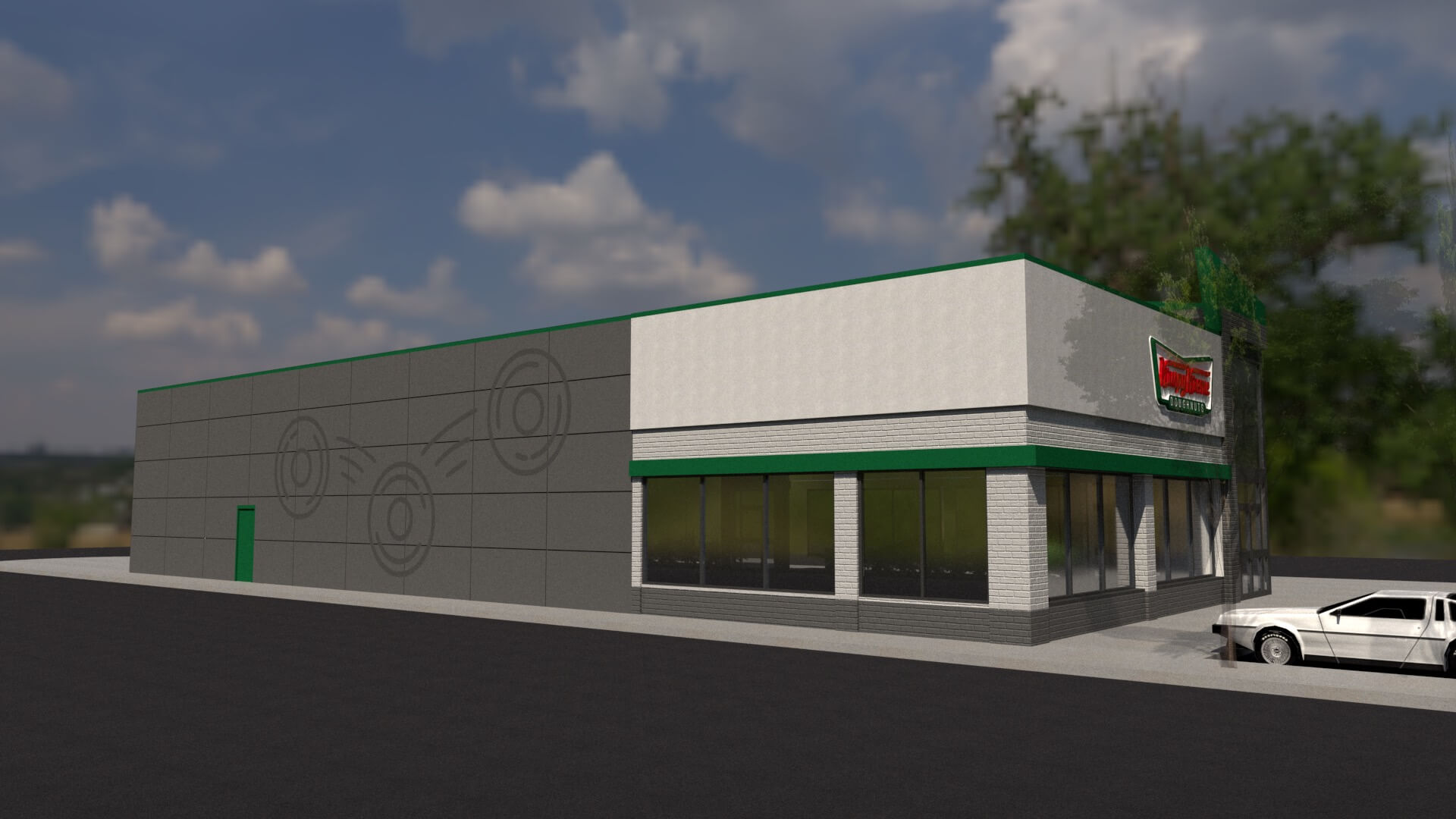
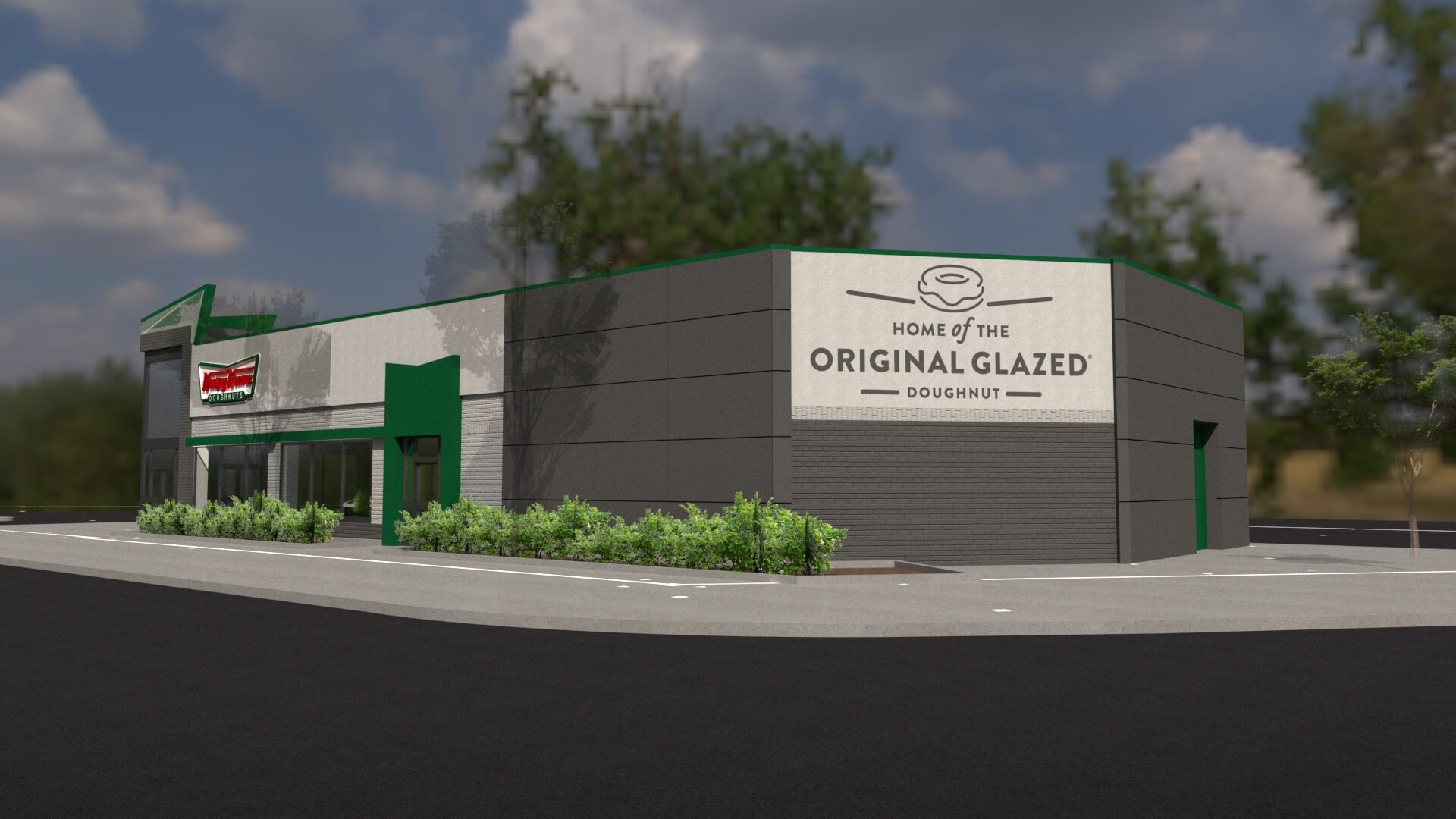
Project Name
Muskoka Container Cottage
Location
Muskoka, Ontario
Year
2019
Shipping container homes have been a subject of interest for many architects all over the world as a way to provide a clients with alternatives to the traditional wood or steel framed homes that consume resources and contribute to construction waste or where these materials are not readily available. We have worked on many variations on this idea and with this project for a client in Muskoka. We had a chance to really explore working with containers to develop a new language that used the inherit structural benefits of the sea-can that could translate into interesting forms.
Traditional cottages in Canada look to maximize views towards the lakes they sit on, create spaces that promote togetherness for family gathering, provide areas where people can be protected from environmental factors such as sunlight and rain yet still be connected to the outdoors. With this design we used the structural capabilities of the container to create intersections of cantilevers to create sheltered outdoor areas, project the containers to capitalize on the multiple views yet still maintain the standard requirement for a great room. We wanted also the explore the Danish idea of “Hygge”, a quality of coziness and contentment by creating small areas within the home that allowed users to curl up by these projected windows and protected spaces. The project is currently under construction.
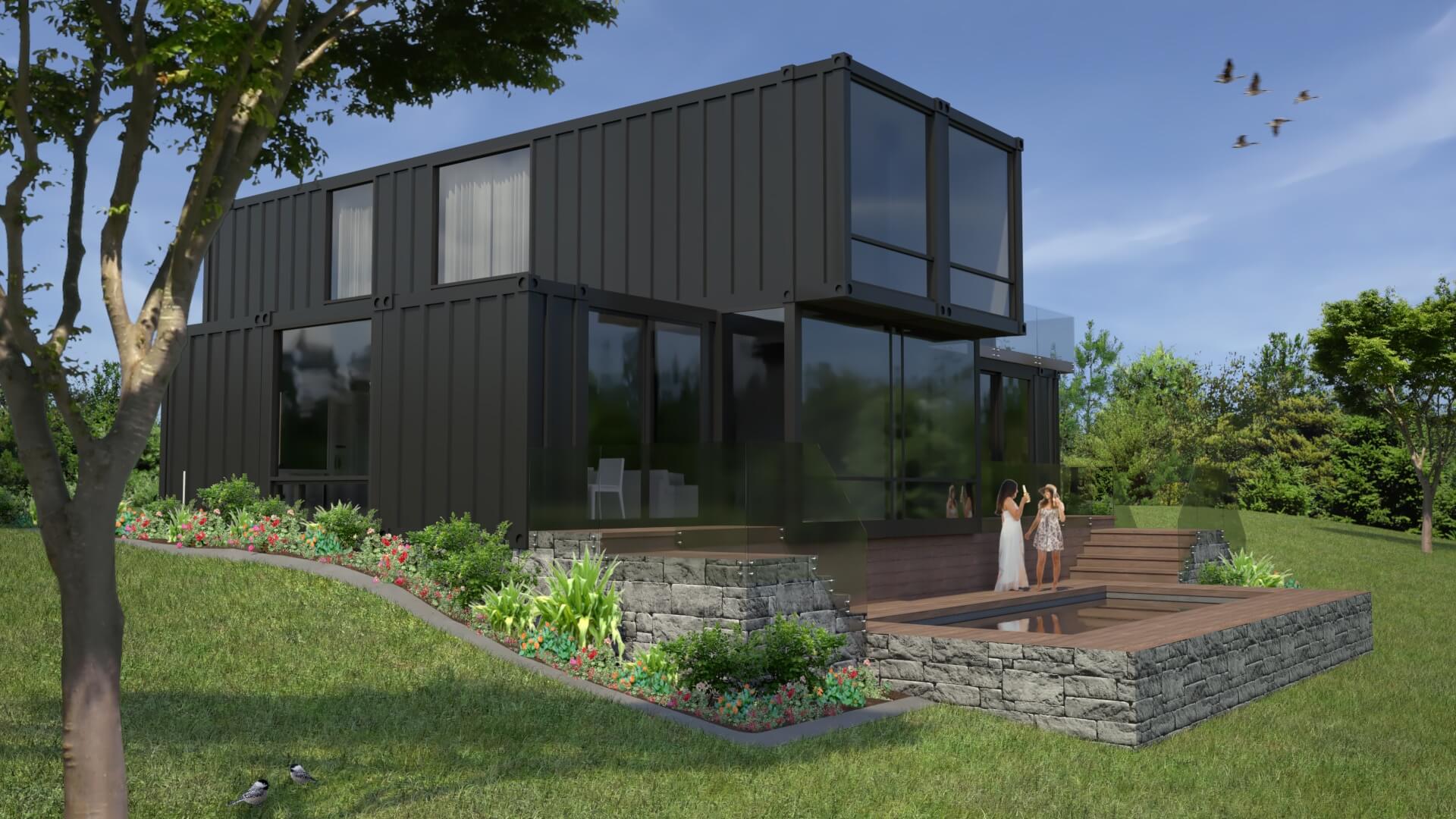
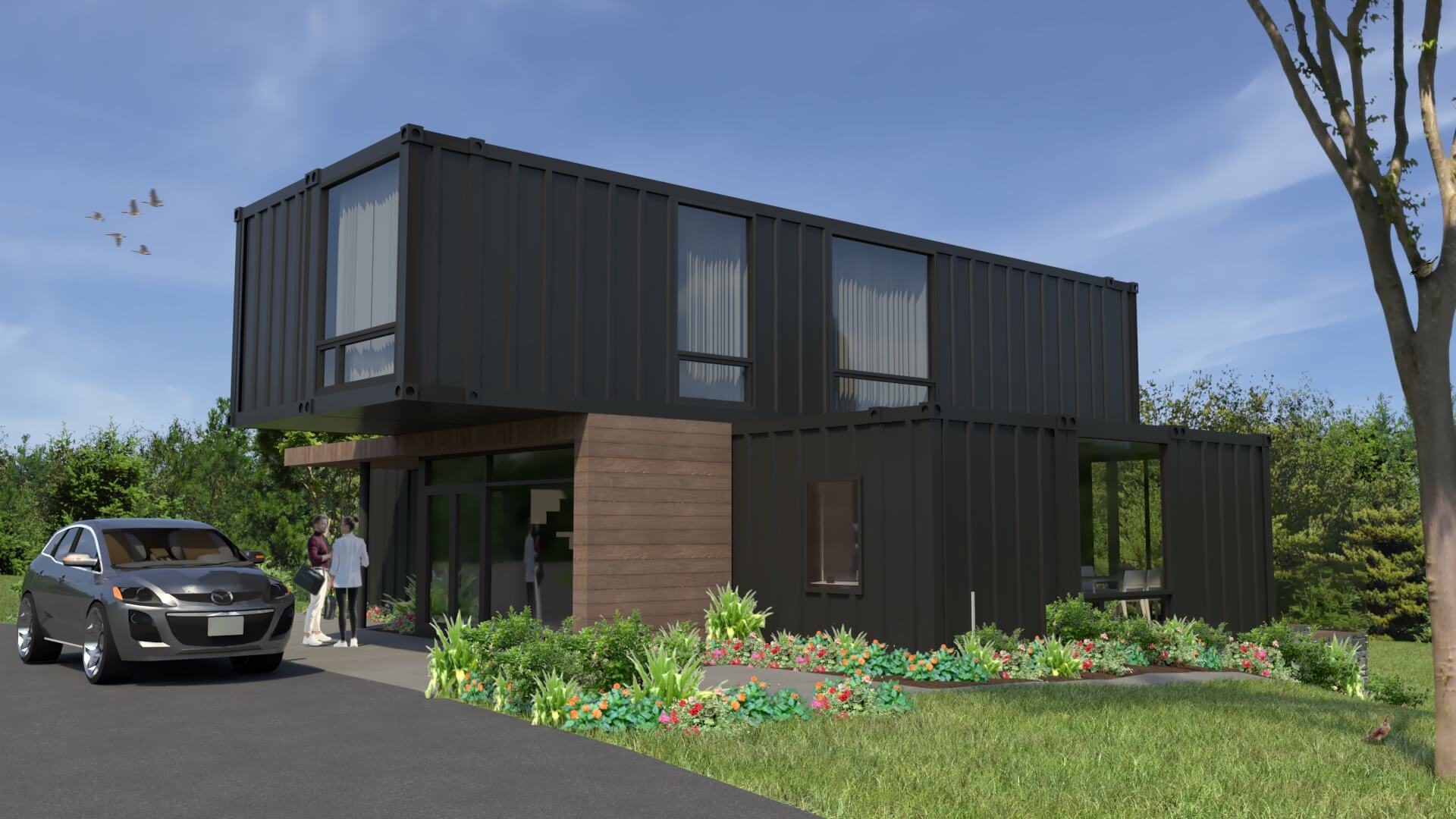
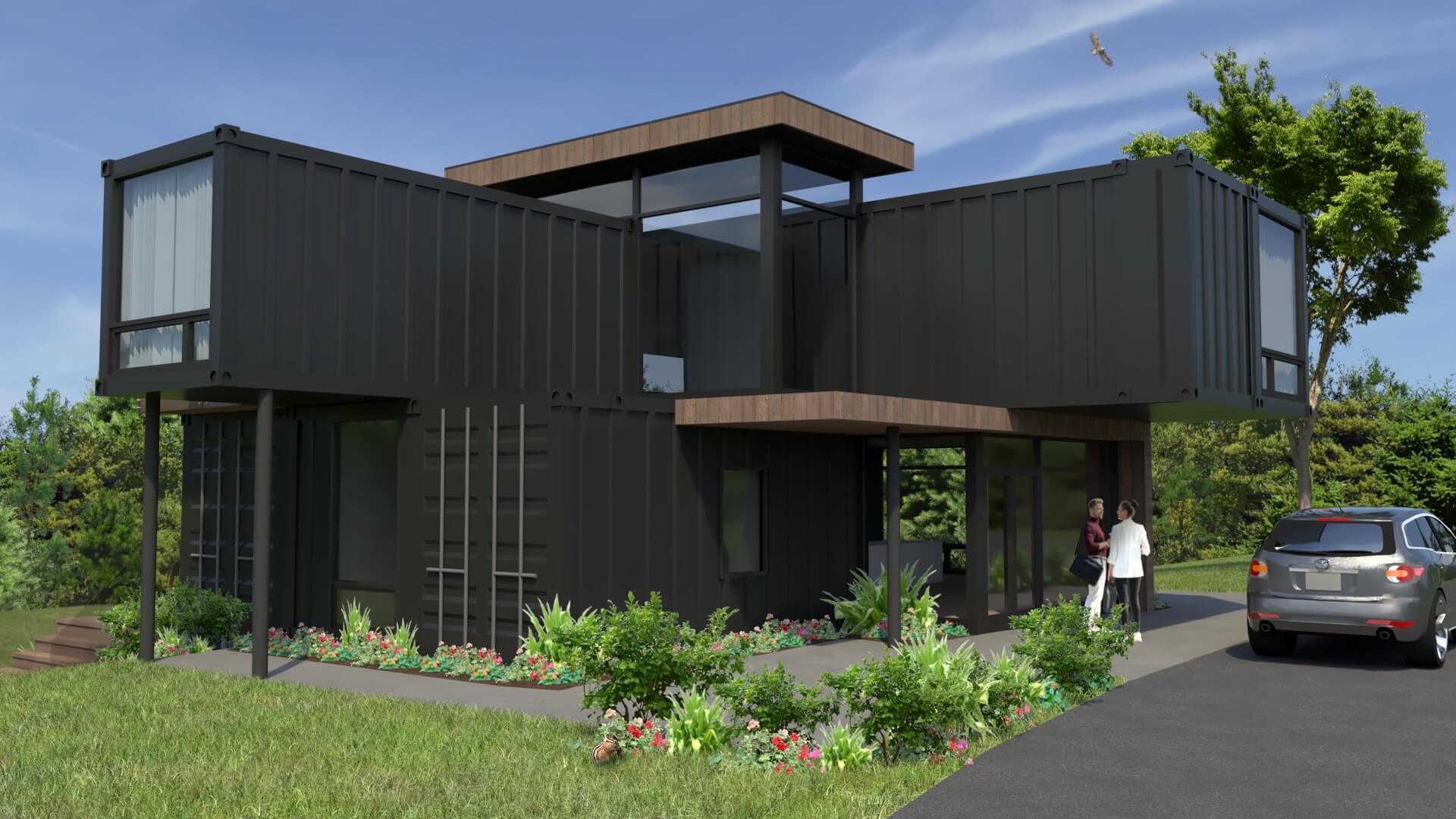
Project Name
Balzac’s Coffee Roasters
Location
Vaughan, Ontario
Year
2019
The Balzac’s brand has always looked to the Parisian café for inspiration and it is from this archetype we designed a modern version using the globe light fixture as the motif to be installed in new modern building located in Vaughn. The difficult task was to simultaneously scale down the space with triple height ceilings using lighting but at the same capitalize on it by installing large-scale graphics on the walls as the backdrop to the café experience. Located near the new Vaughn bus terminal, the new Vaughn TTC subway extensions and several new residential towers this café is be act as beacon for the myriad of commuters who would be crossing the plazas provided within the over site plan design. The intent was to have the interior glow with the floating glass balls that could be seen from all of the major transit hubs and condominiums. The huge scale of the Balzac’s poster covering he rear wall, which are individually designed for each location would then be lit so it acted as the anchoring element drawings patrons into the space.
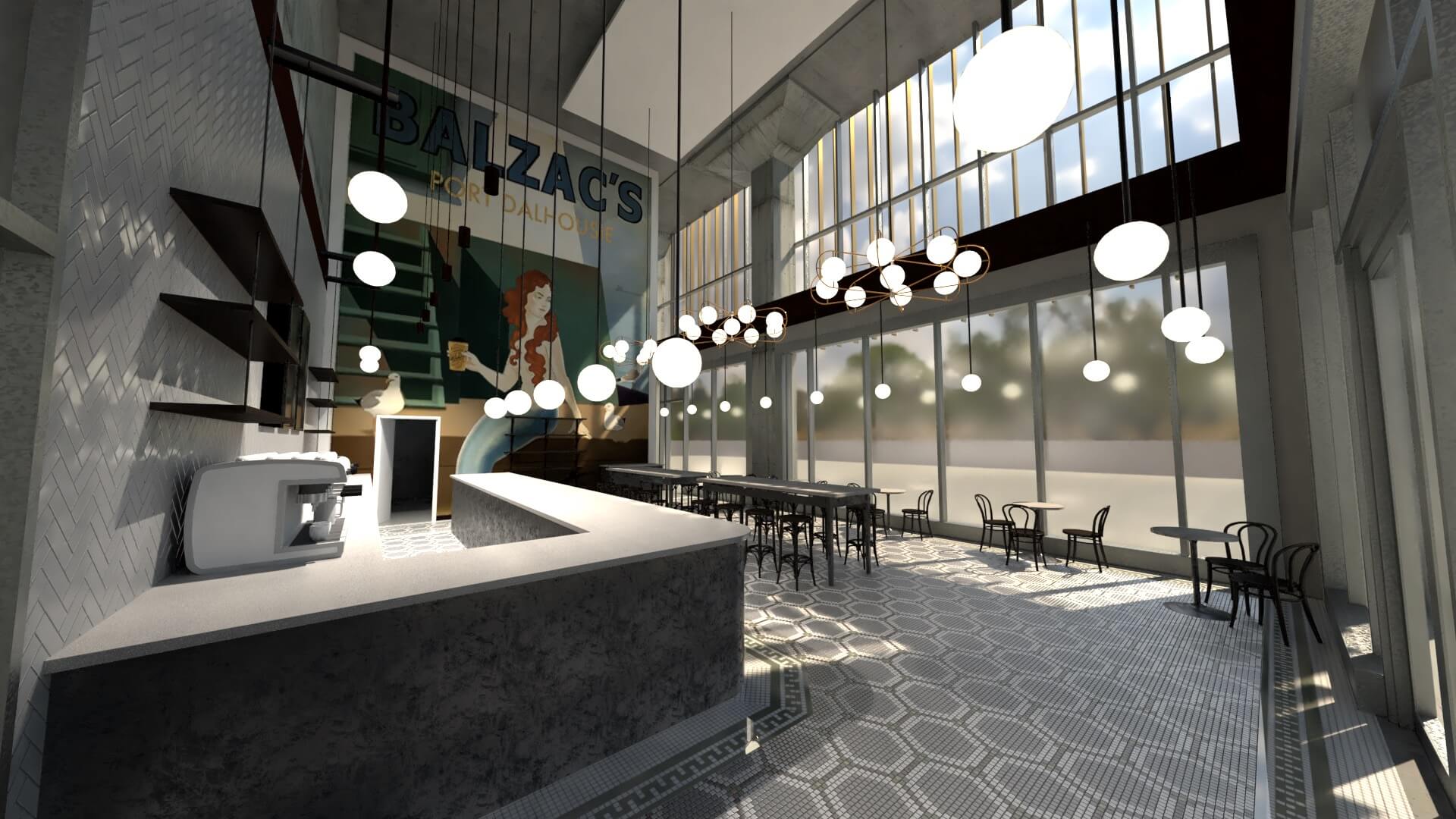
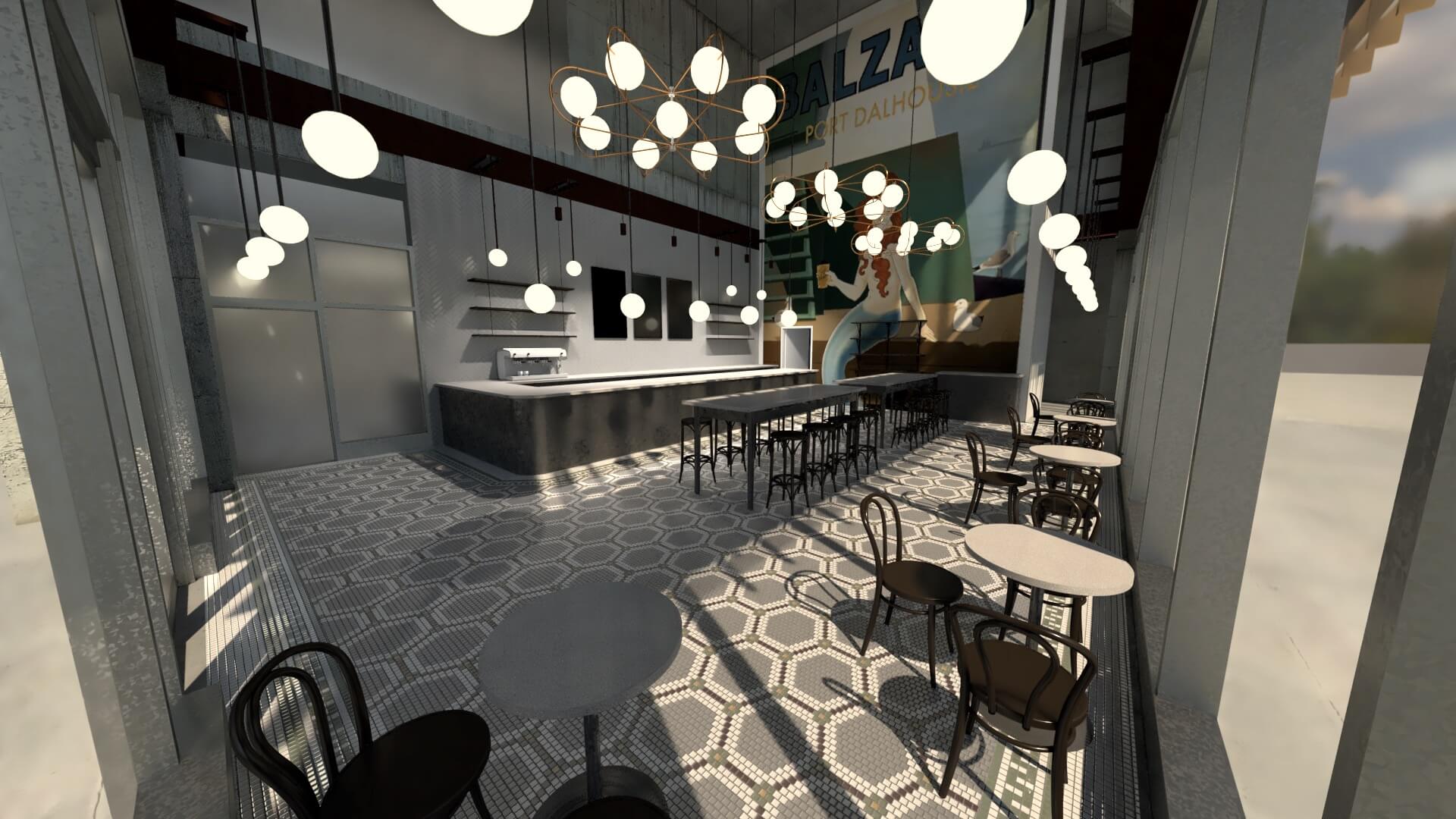
Project Name
Bloor and Perth
Location
Toronto, Ontario
Year
2021
A new development project for a challenging site bounded by a commuter rail line with an adjacent cycling/pedestrian path, a sloping main road thoroughfare and a residential side street. Four very different and incongruent points of urban interaction. Each rhythm had to engage the corresponding boundary while having a cohesive language. The former building on the site was factory and we approached the design of the four sides with this historical use in mind by using warehouse style language in the brick and square mullioned windows. The uniformity of the window alignment gives each a rhythm and the enlarged squared windowpanes are a modern interpretation of the warehouse aesthetic.




Project Name
Trinity College – Student Services Office
Location
Toronto, Ontario
Year
2018
Historic Trinity College in the heart of The University of Toronto had outgrown their administrative offices, which were scattered amongst several buildings and needed consolidation. The original 1924 building, which replaced the earlier college located at Trinity-Bellwood park, had just undergone updates to the Trinity Archives in the basement along with installation of a new geothermal heating system. The new Student Services Centre is located on the ground floor in a heritage-designated portion of the building. The new entrance from the existing corridor was required to maintain the original design characteristics with a new double door stone archway, kiln-fired clay pavers and troweled stucco walls. The interior of the office however was requested to be entirely modern but with a nod to the history of Trinity. All of the offices are located off of a central spine and have glass walls to bring the natural light from the south facing windows. We scoured the archives in search of historic images that could be blown up and applied as film to the glass walls and sliding door to provide privacy. The college’s second request was for the offices to act as the new backdrop for their collection of Group of Seven paintings. The paintings are hung in purpose built millwork or in the gallery lit main entrance or most poignantly on a beautiful masonry chimney found under layers plaster that was unseen since 1945. The chimney became to focal point of the central corridor and provides a fitting connection to past within the sleek modern office
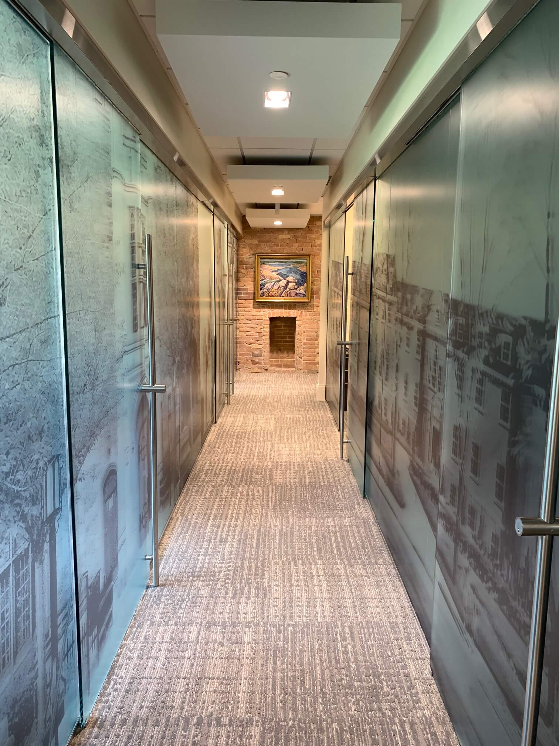
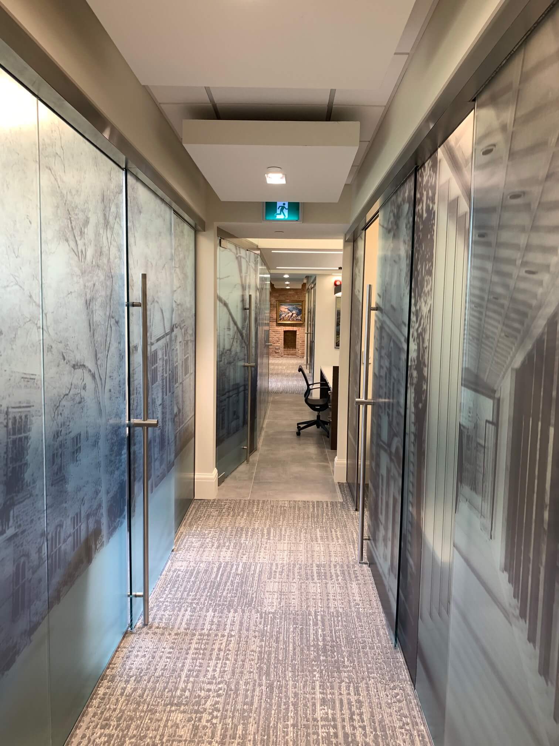

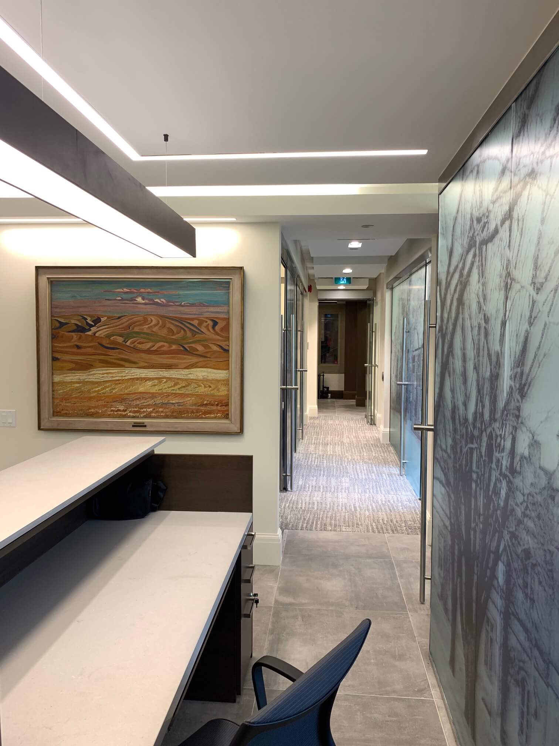
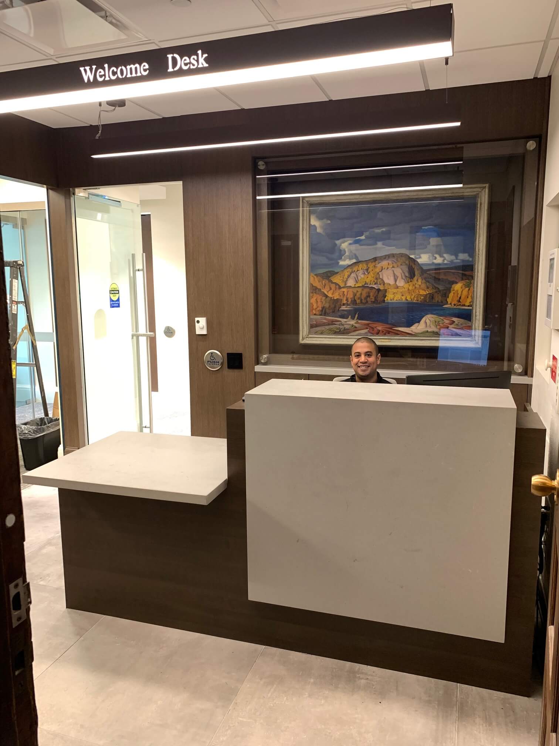
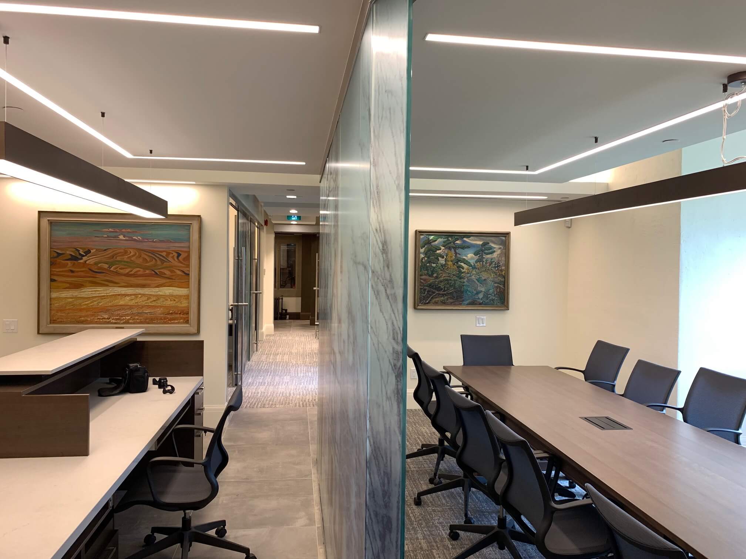
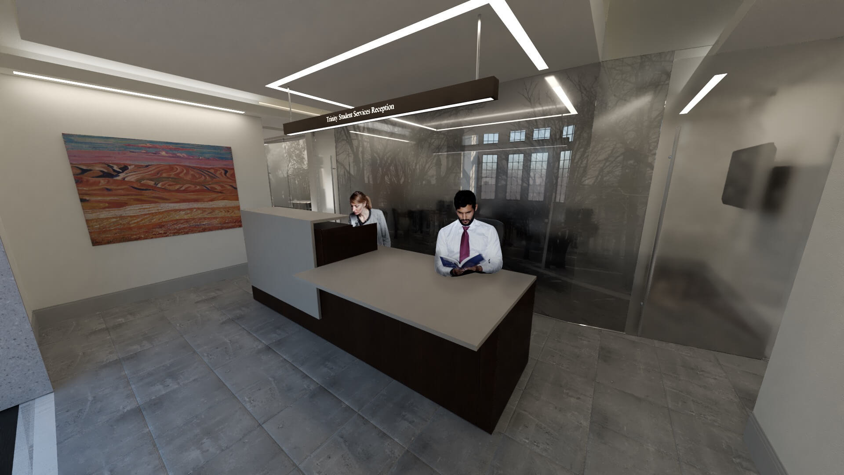

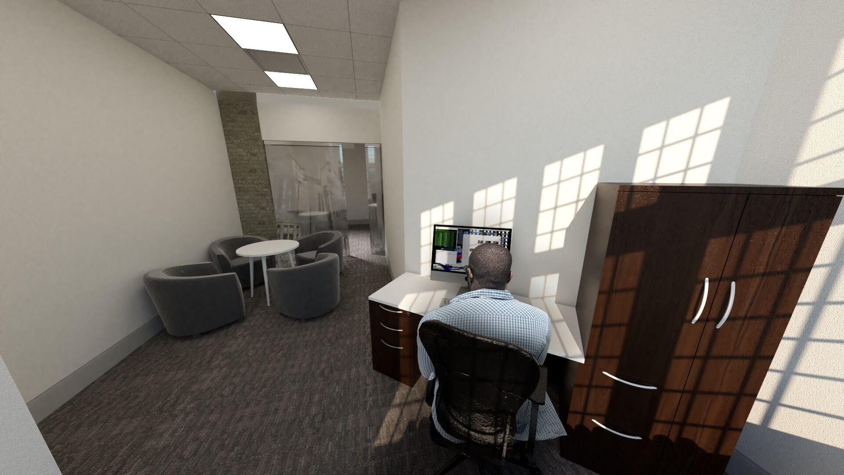
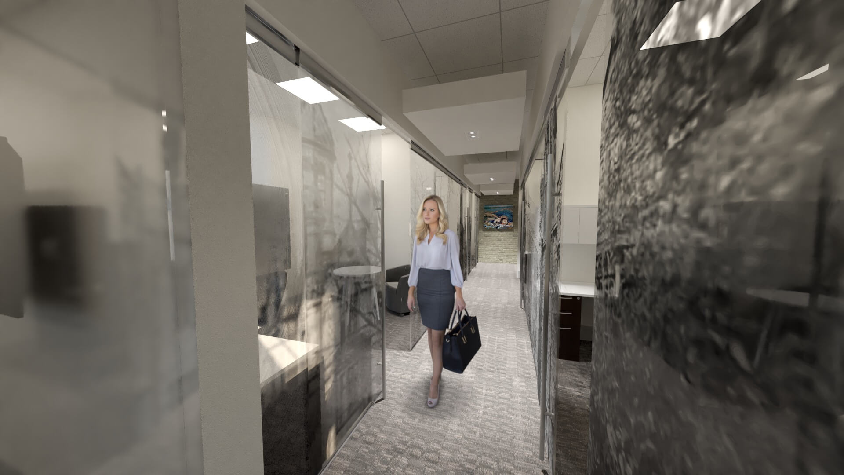
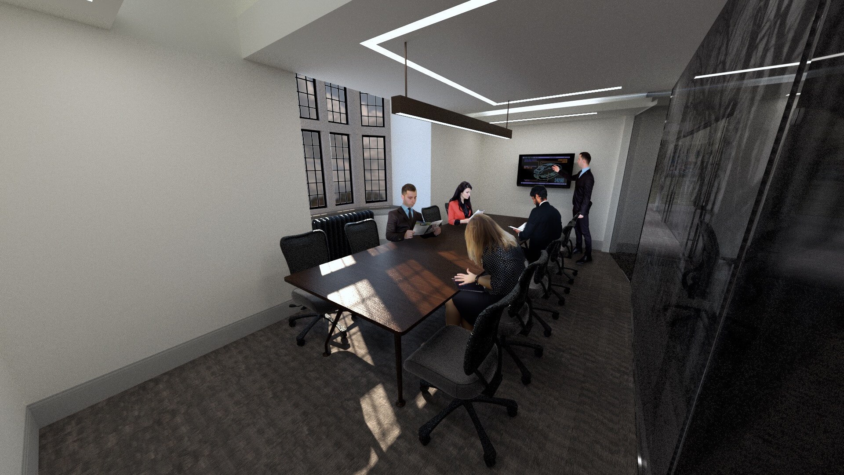
Project Name
The Powerhouse
Location
Toronto
A Heritage designated structure originally used as the powerplant for the General Electric factory campus in Toronto, this conversion kept only the exterior façade walls and the interior structure was completely re-built to include a new mixed-use retail, restaurant, office and luxury residential lofts. The Powerhouse was a unique opportunity to restore an incredible piece of Toronto history and showcase the beauty that was inherent in the design of this most utilitarian of buildings. Double storey arched windows dominate the front façade which now provide light into one of Ontario’s boutique coffee shops Balzac’s Coffee Roasters.
Barrett Architect was both the Architect of the building and the Interior Designer for the Balzac’s Café and Event Room. We were able to combine our strength in modern structural rationalism with our knowledge of heritage restoration principles to provide Balzac’s with the architectural background within which the café could take its cues. The café is a wonderful combination of delicate French café style with the raw utilitarian powerplant steel and masonry structure. The loft units are open area with a mezzanine and 20 ft ceilings. We exposed the original steel roof trusses and they figure prominently in the each of the units creating a dramatic effect. The resulting lofts rival any in Soho New York or Garment District in Toronto
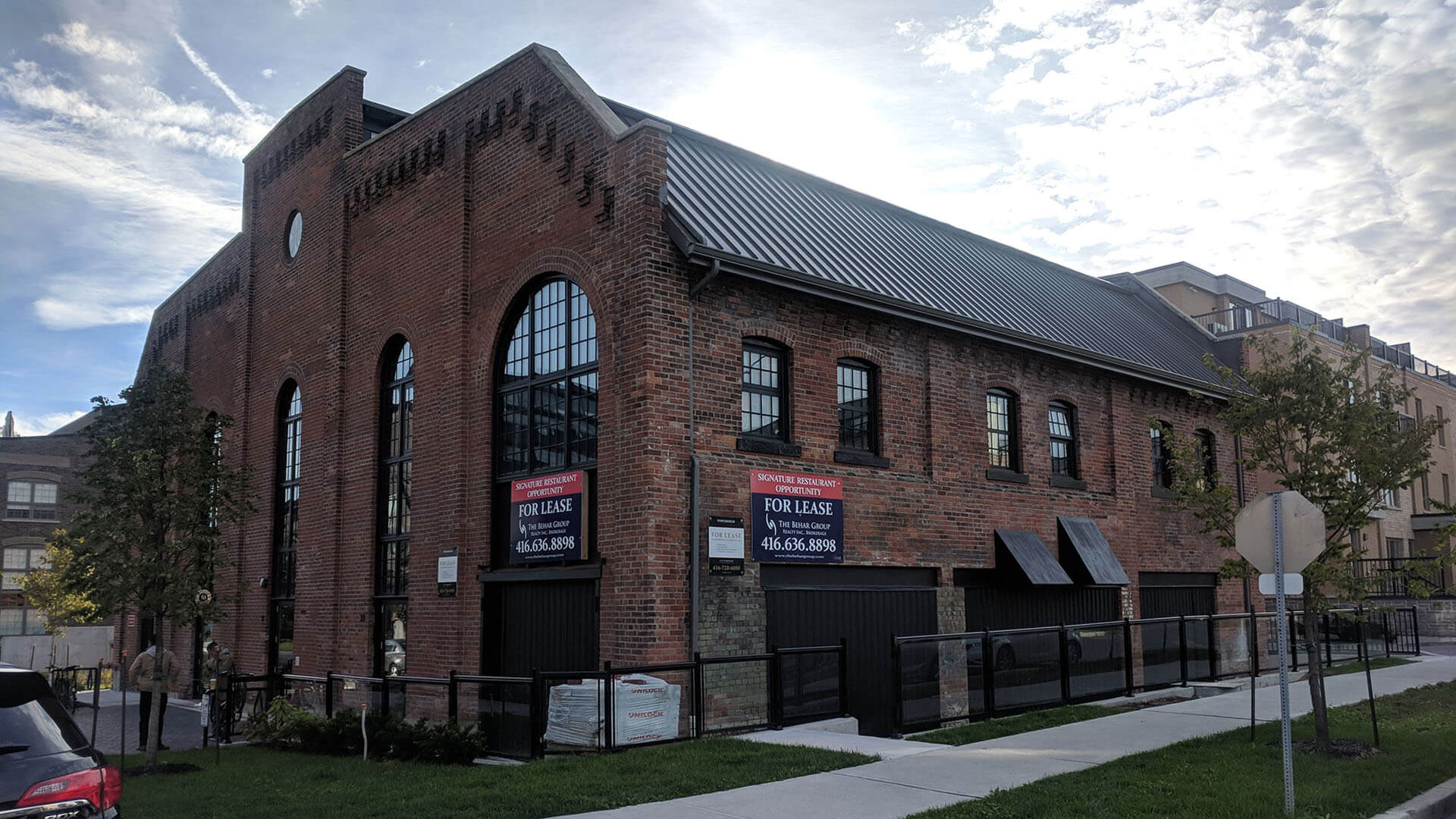
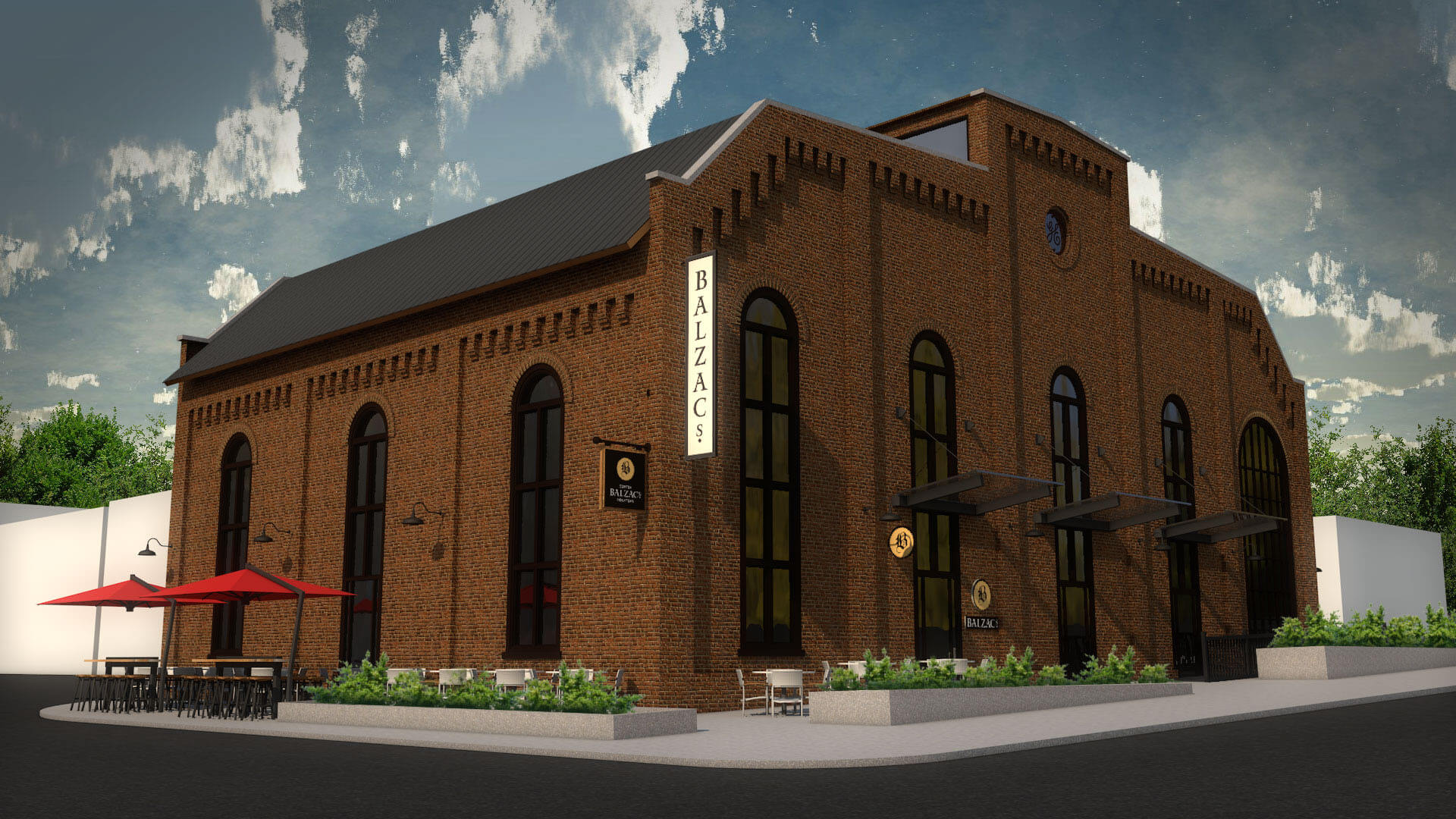
Project Name
The Old Mill
Location
Cambridge
Few buildings have had as much of an influence on a community like the former Old Mill of Cambridge. This historic centuries-old stalwart of early industrial engineering stands tall over the Grand River that winds though many of the towns that helped build Ontario’s early economy. The Old Mill at Cambridge restored many features unique to the Mill’s industrial process areas and incorporated them into a massive hospitality complex with several conference, event spaces and restaurants. The significant and historic value of the Old Mill to the City was preserved as Barrett Architect kept the original character of its industrial heritage and thoughtful additions were integrated to fulfill the program.
As a prominent overlook to the river below, the re-designed Old Mill provides stunning views for the many patrons and conference goers. The use of fully operable glazing systems opening to the various outdoor patios allow for the sound of the rush of the water below to fill the dining rooms creating a connection to the original intent of the building. Working with a strategic partner for the interior spaces we concentrated on bringing the building back to life, and at the same time, increasing its future usability by the modern additions thoughtfully executed.
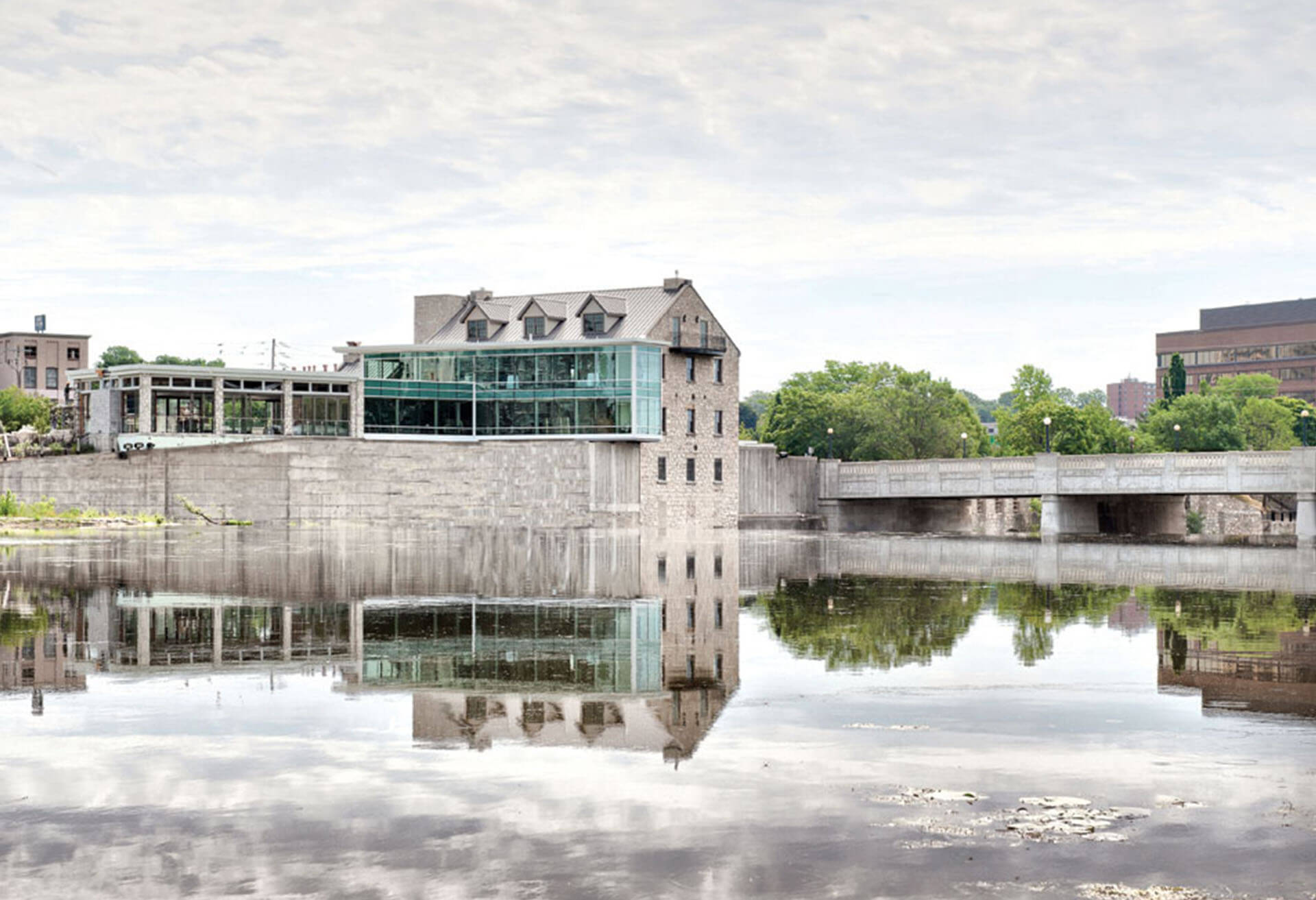
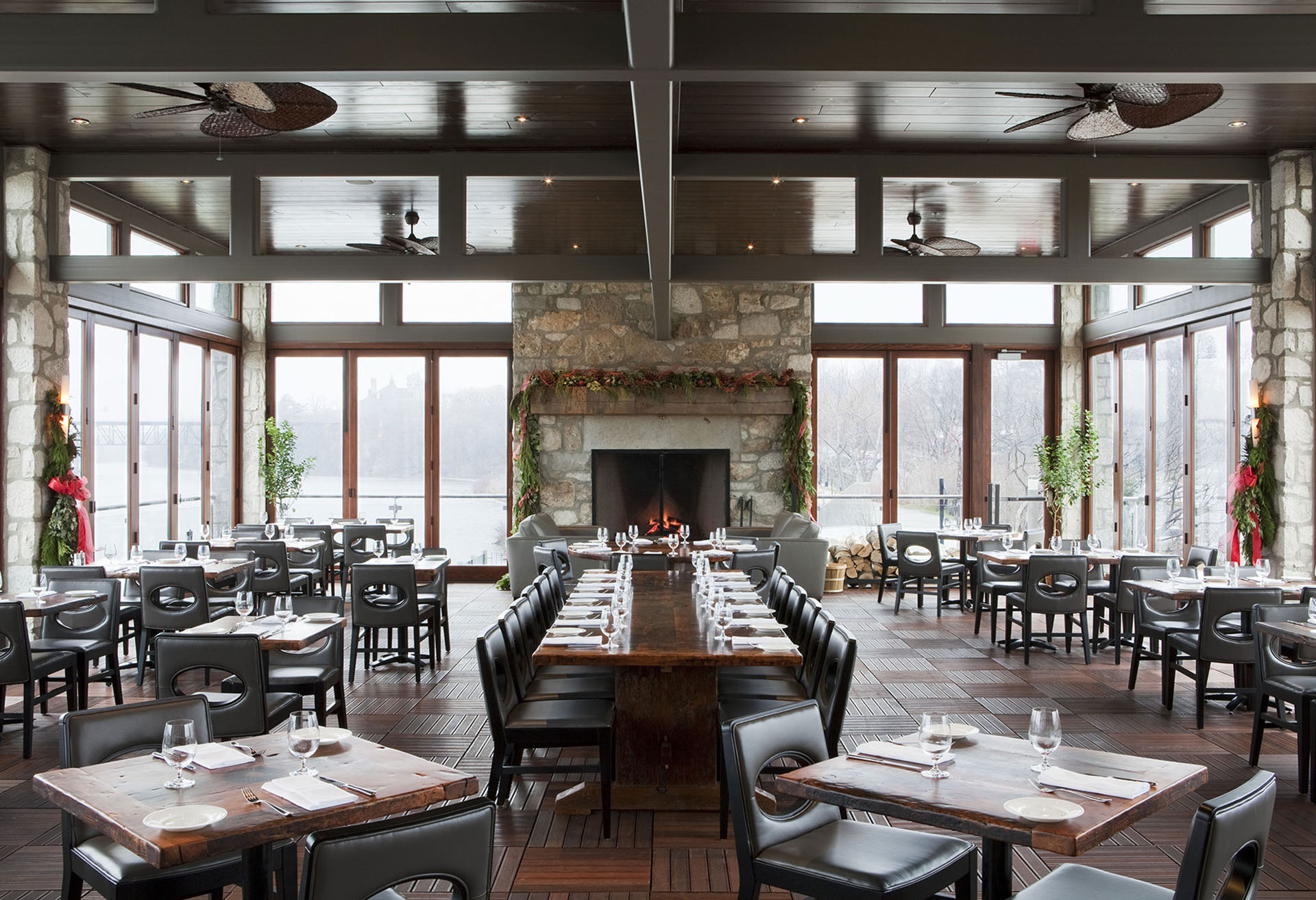
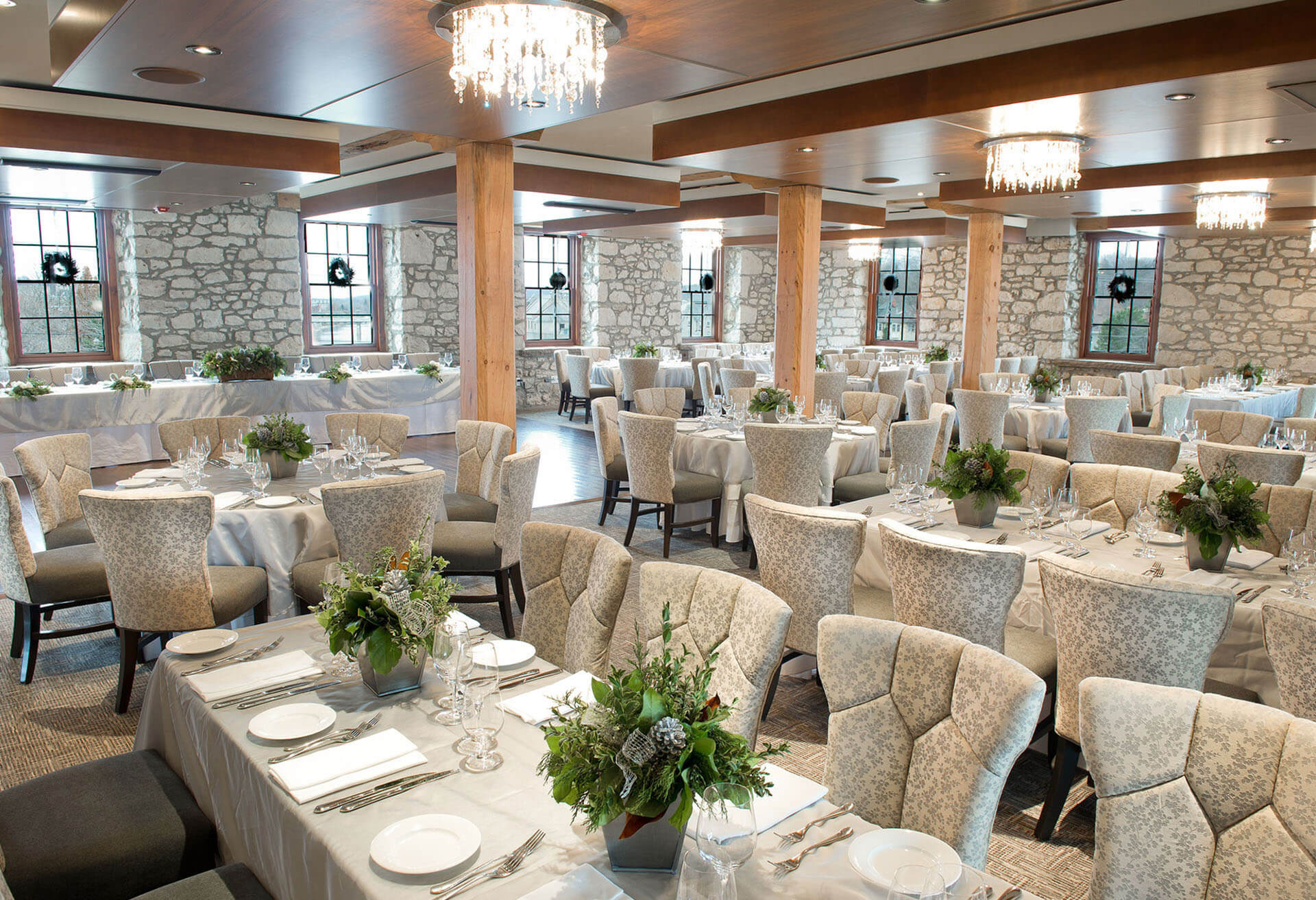
Project Name
The Fuse Condominiums
Location
Toronto
The General Electric campus of heritage industrial buildings located between a busy intersection in Toronto’s west end and a convergence of two national railways provided a complex challenge commissioned by Neudorfer Development to design two high-rise residential towers each with a retail podium along with incorporating the heritage-designated GE transformer factory and warehouse into retail shops and multi-level residential lofts. The project also consisted of a multi-storey parking garage and a fully landscaped roof top terrace. Providing additional challenges were the two road underpasses flanking each end of the site. Striking a balance between modern condominium design and heritage architectural adaptive re-use, the Fuse Condominiums is a unique project that preserves one of Toronto’s great manufacturing buildings and seamlessly integrates innovative residential design.
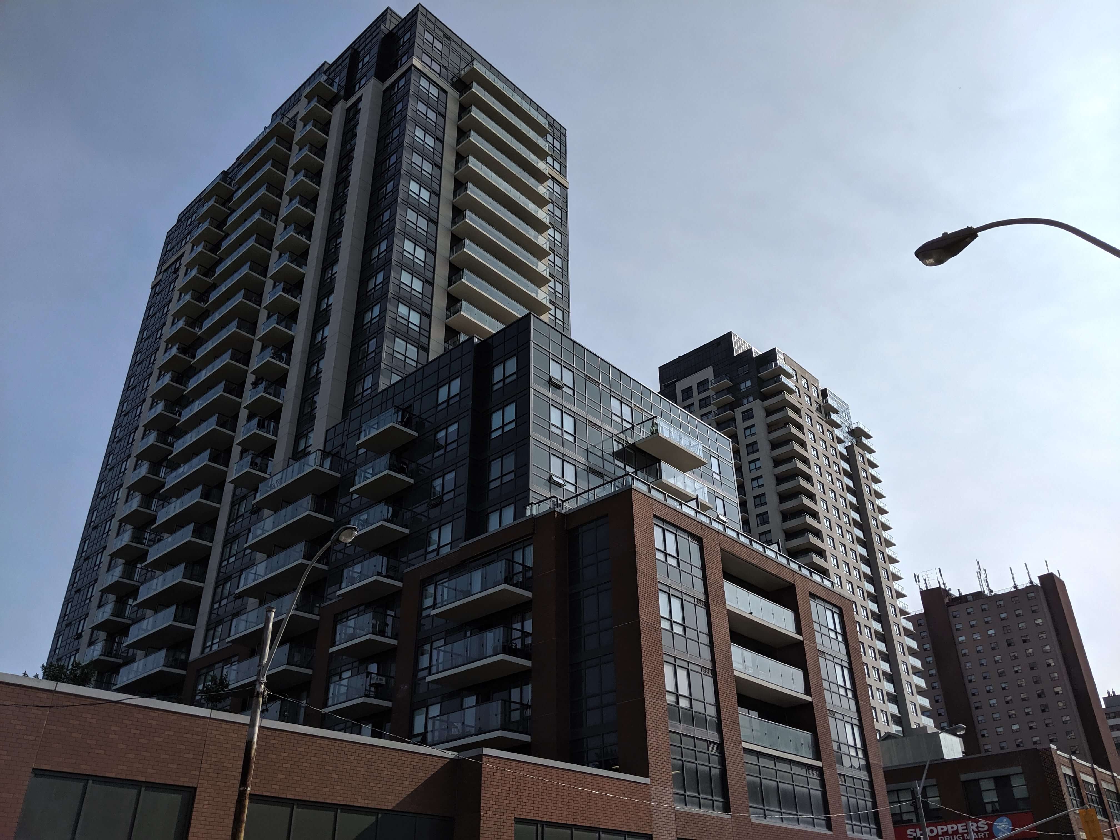
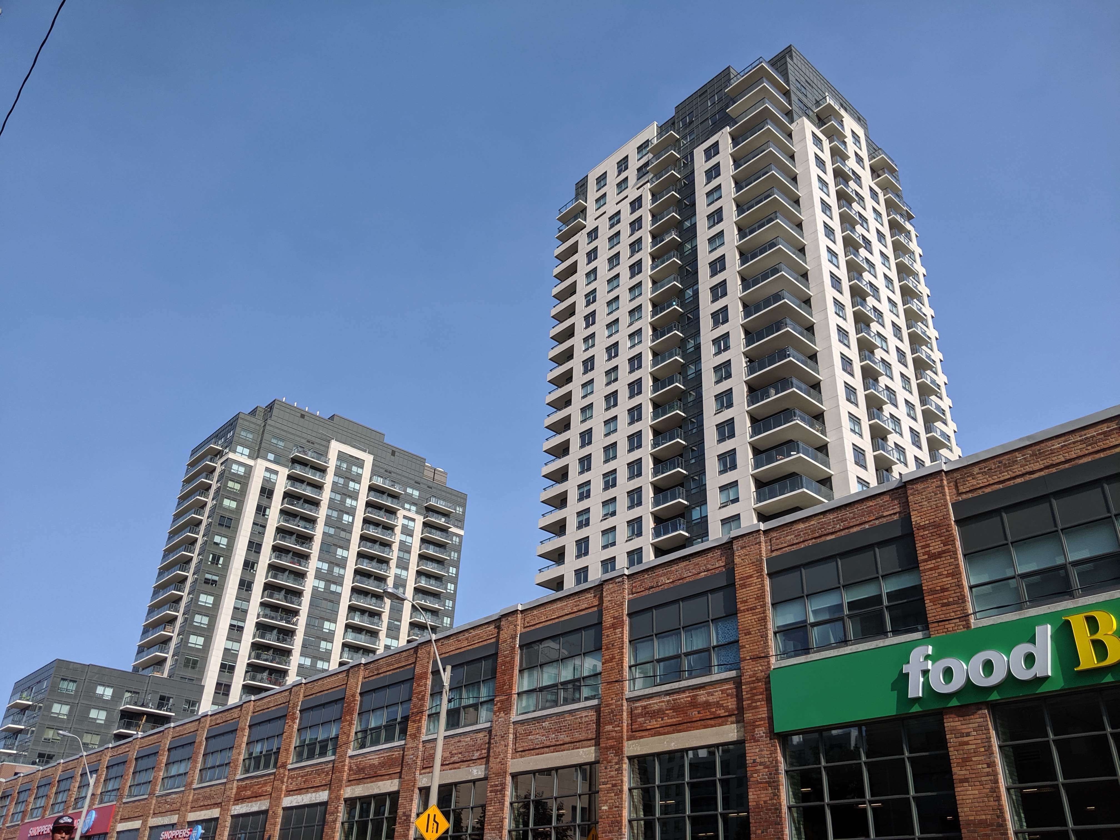
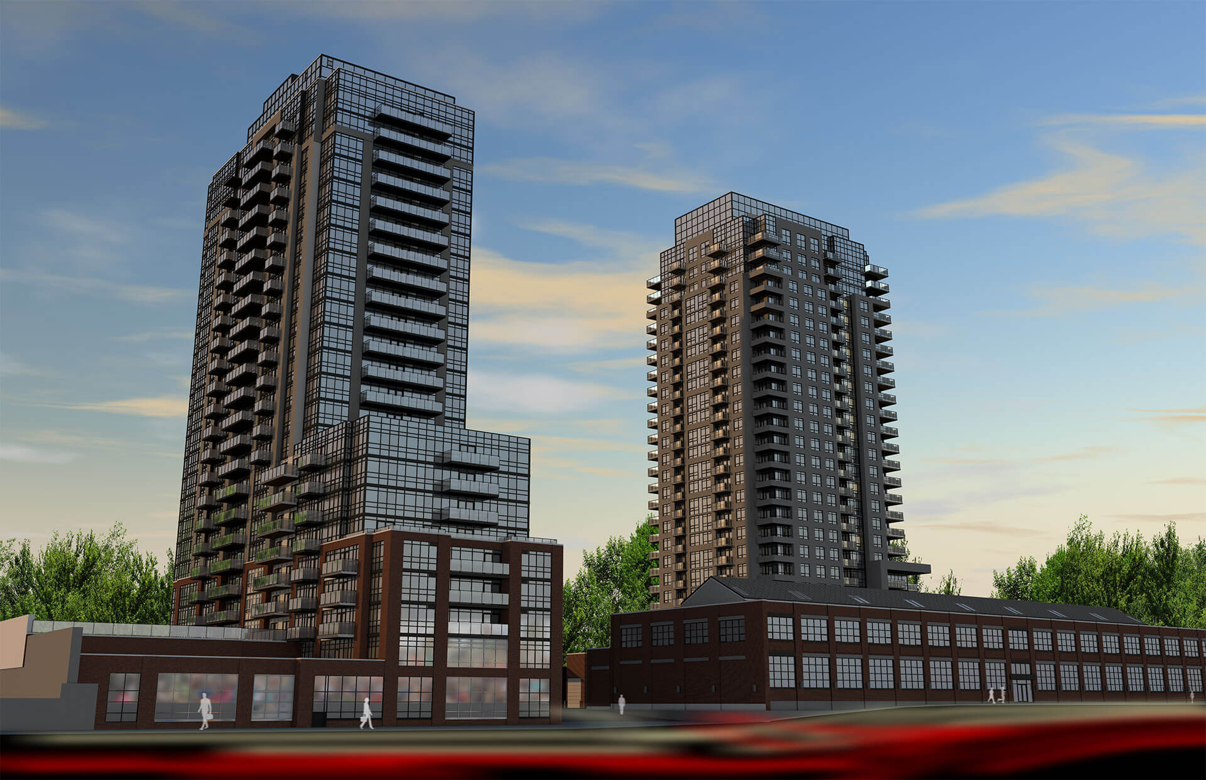
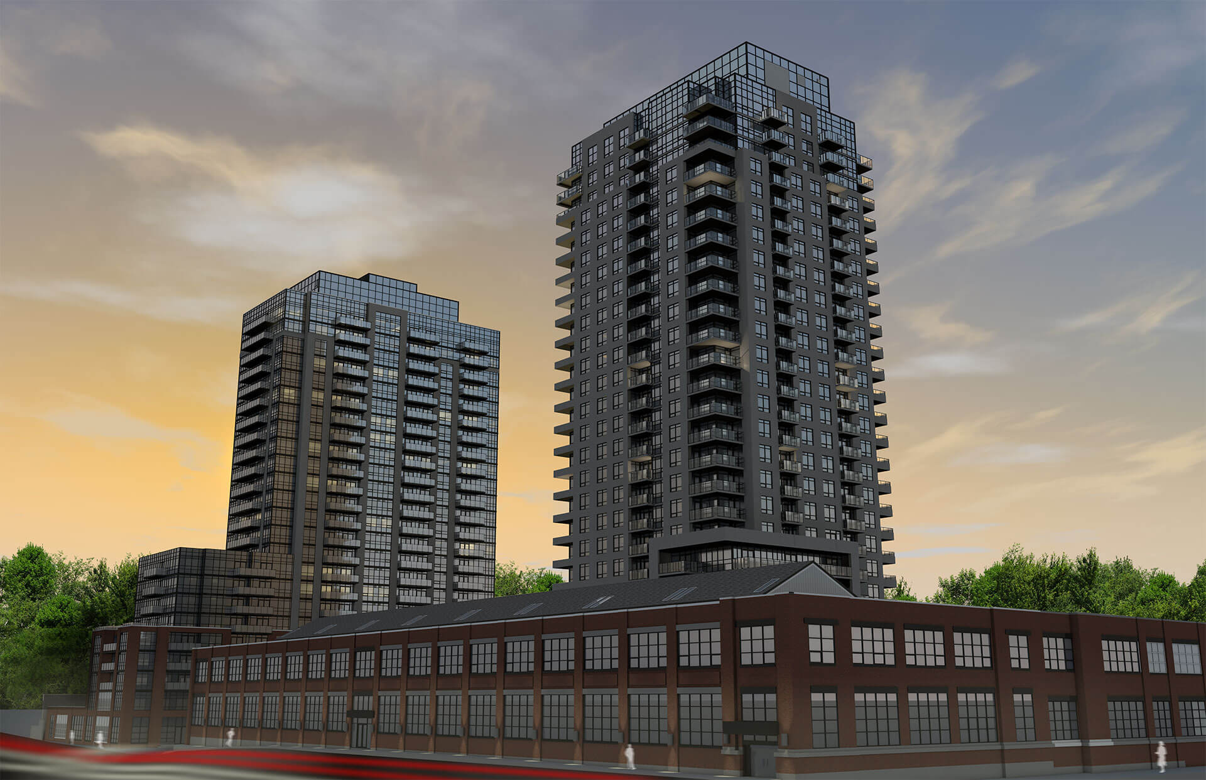
Project Name
Tandoori Flame Grand Indian Restaurant
Location
Delta BC
Designed as one of the largest Indian buffet restaurants in North America, Tandoori Flame Grand Indian is a 12,000 sq. ft conversion of an existing retail anchor suite to a multi-dining room temple of Indian gastronomy. The entire space - including all of the exterior walls of the existing building - was rebuilt and multiple seasonal outdoor patios were installed. The client was inspired by the grand religious architecture of India and wanted this to be expressed in this similarly monumental space.
Antique screens and sculptures were imported from India along with former temple gates and doors to provide the interior with elements that would create an authentic experience. Custom metalwork, traditional handmade tile and light fixtures were installed throughout the dining rooms. The exterior design took a more modern approach and Barrett Architect opted to keep the palette simple with an upper horizontal wood screen enveloping all three sides of the building while a lower all glass band allows the warm glow of the interiors to radiate during the evening hours. The new enclosed patio was constructed using modern elements like exposed concrete, glass and wood.

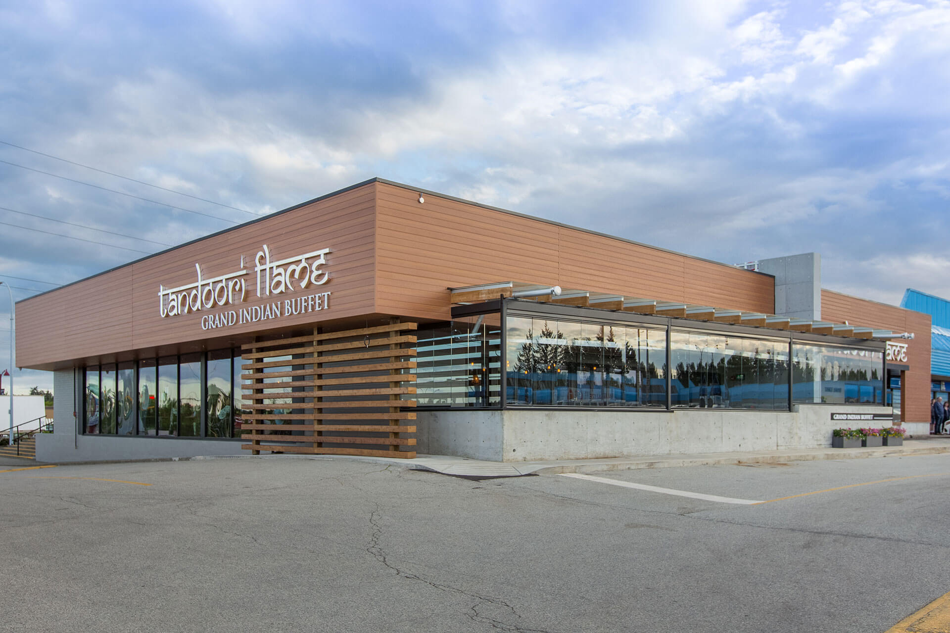

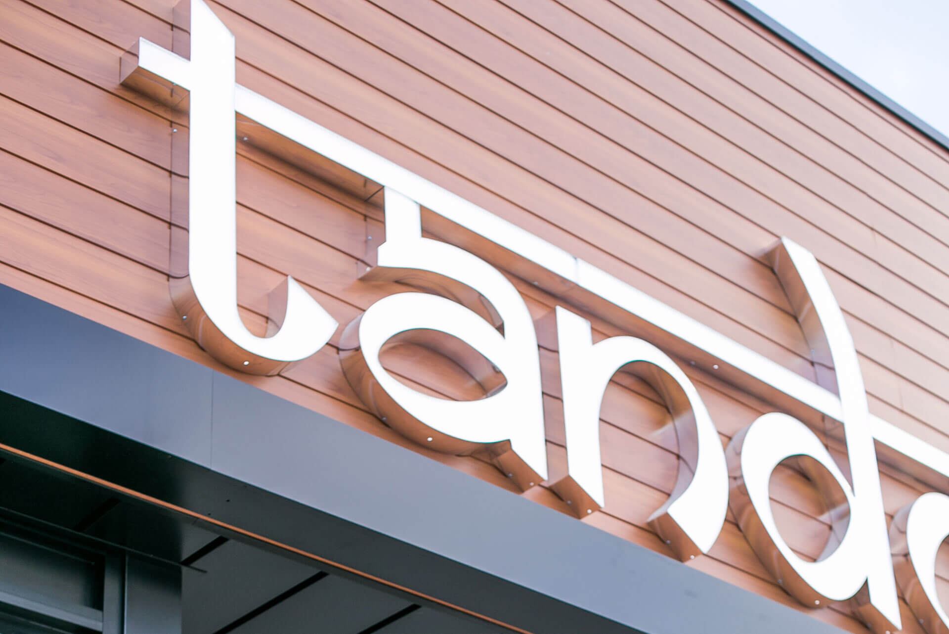
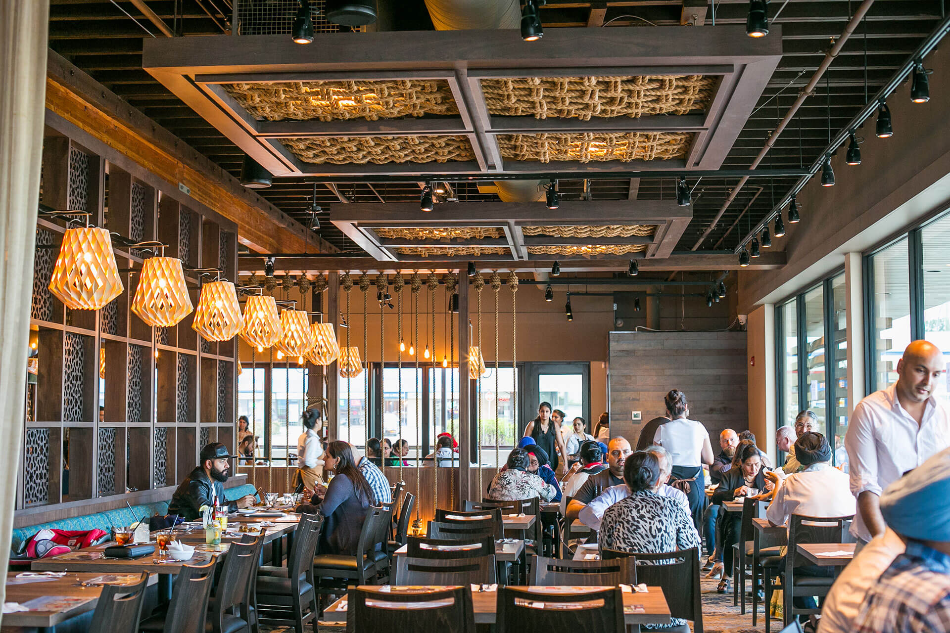
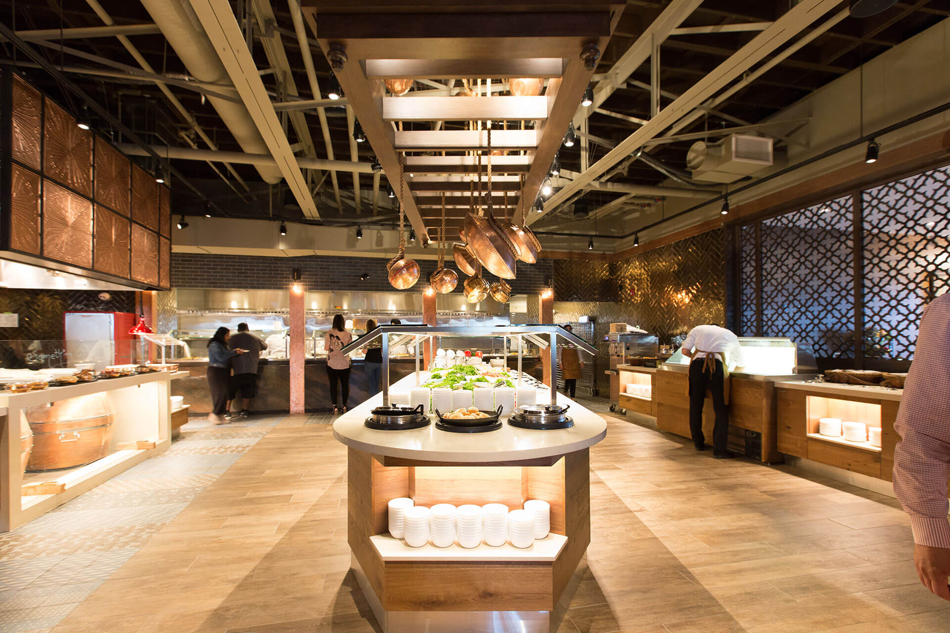
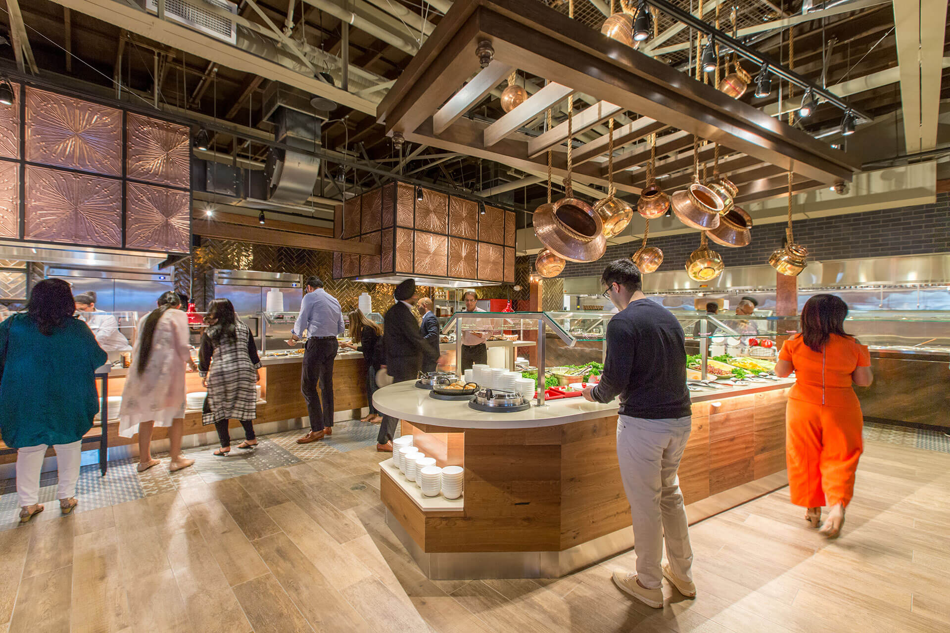
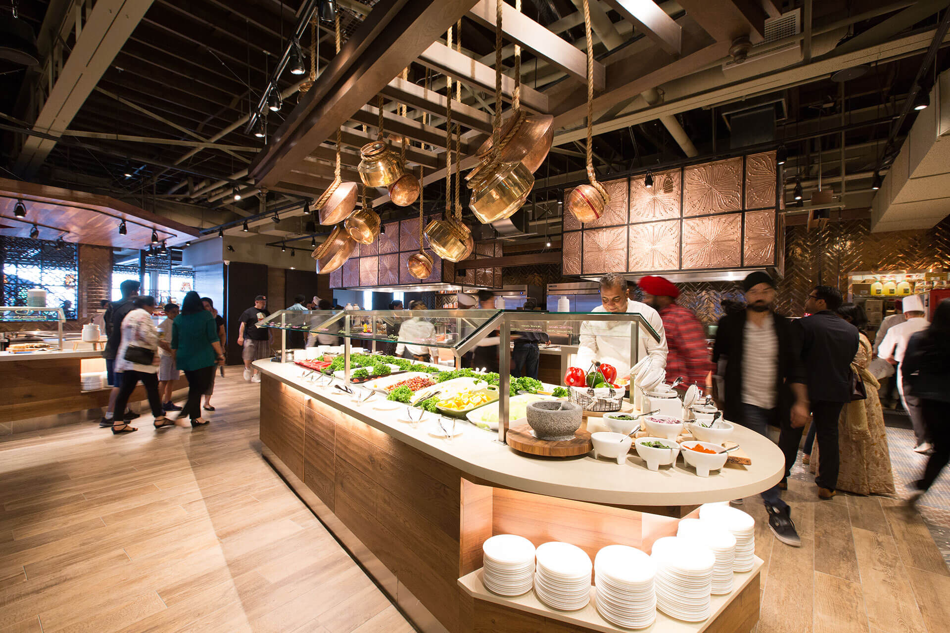
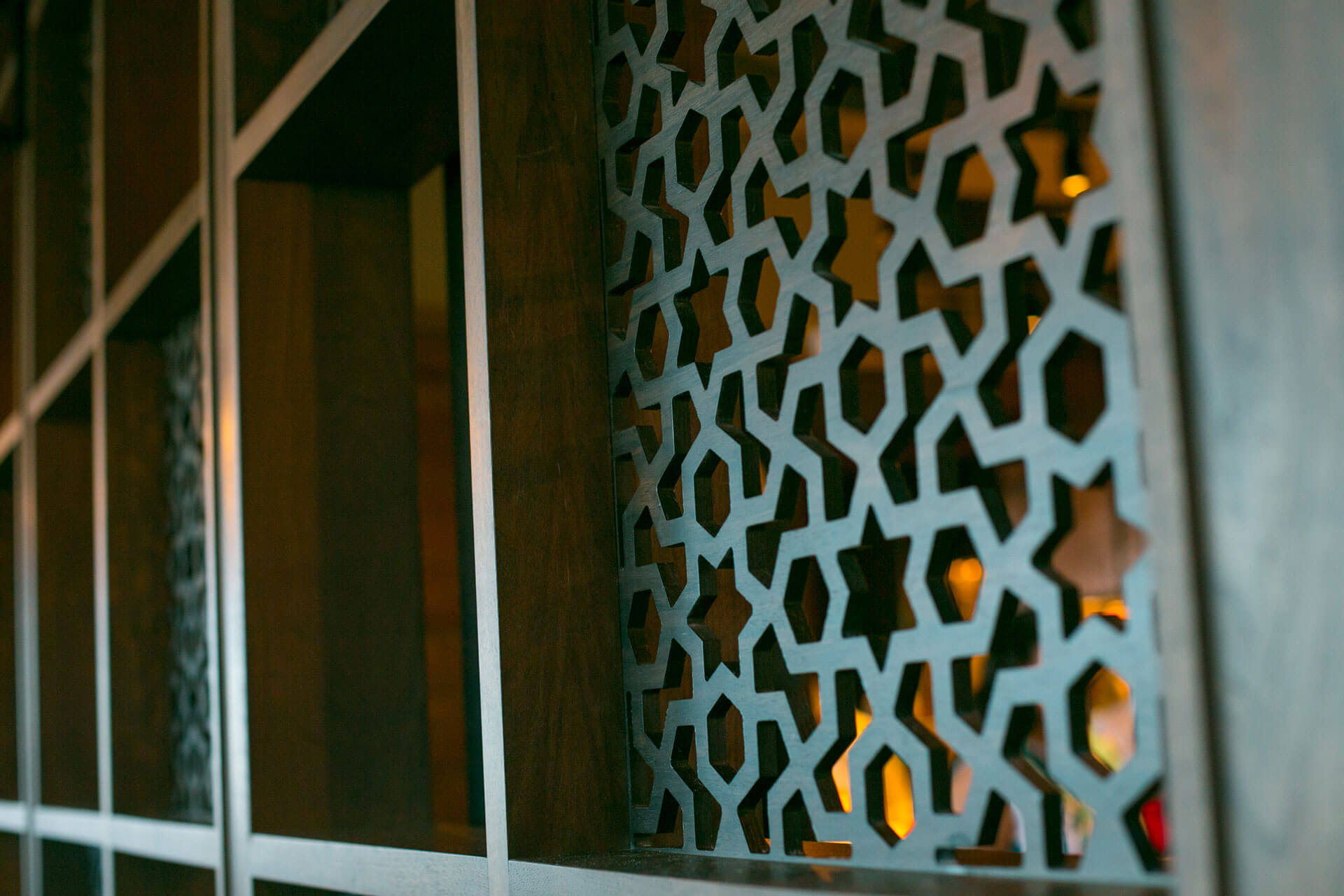

Project Name
Private Residence
Location
Mulmur Township, Ontario
The third project for a long time client was their retirement country estate. The residence is situated on a wooded promenade of a 60 acre former farm on the Bruce Peninsular in Mulmur township. Utilizing a winding flat vehicular drive approach to the residence across a flat field reminiscent of the prairies, the design approach was to create a low scale building set against a backdrop of mature trees with design elements derived from the prairie houses of architect Frank Lloyd Wright. The two-storey rear façade incorporates an award winning outdoor landscaped patio, waterfall and summer gazebo cascading down the side of the embankment to a natural valley pond.
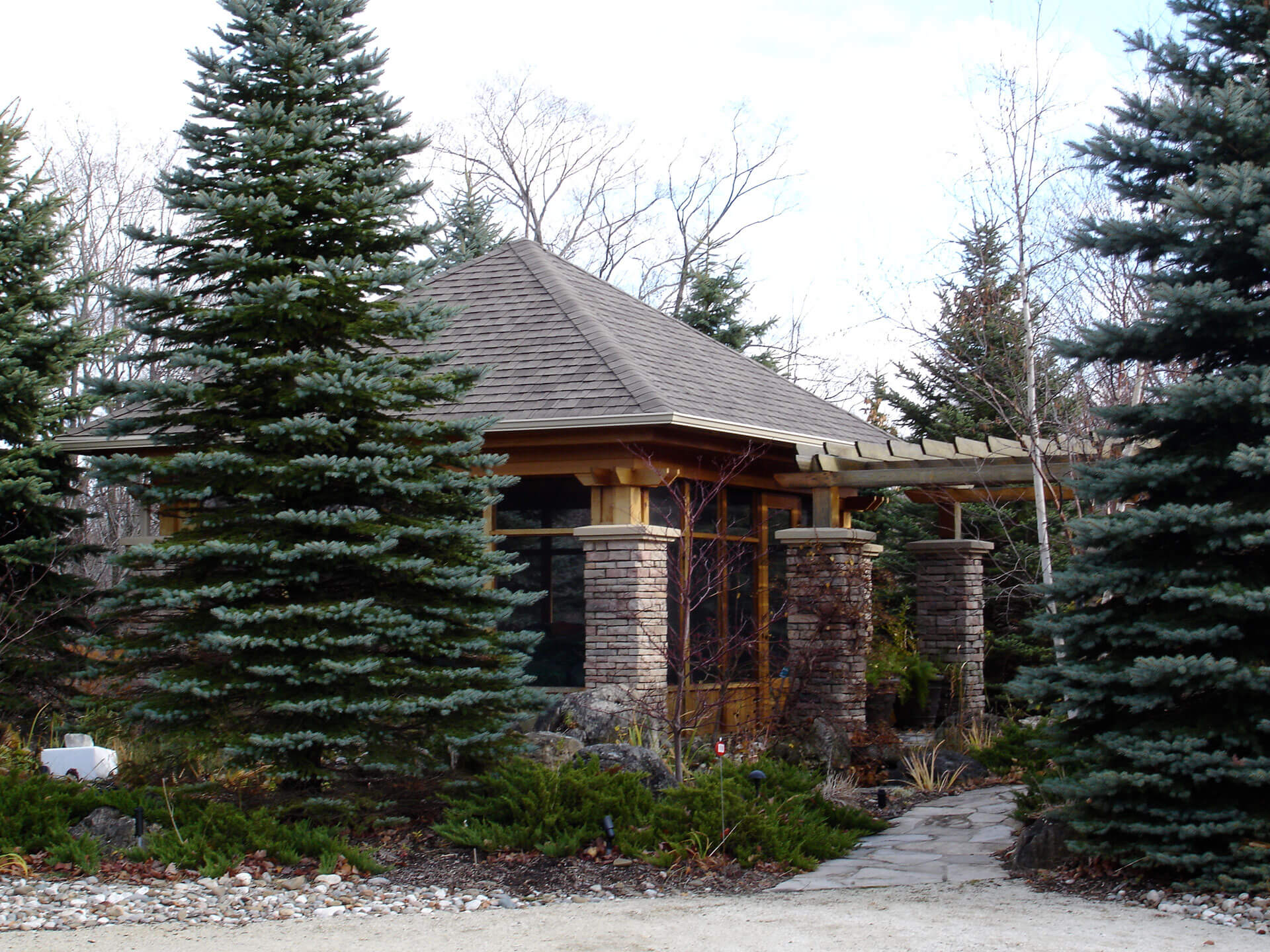
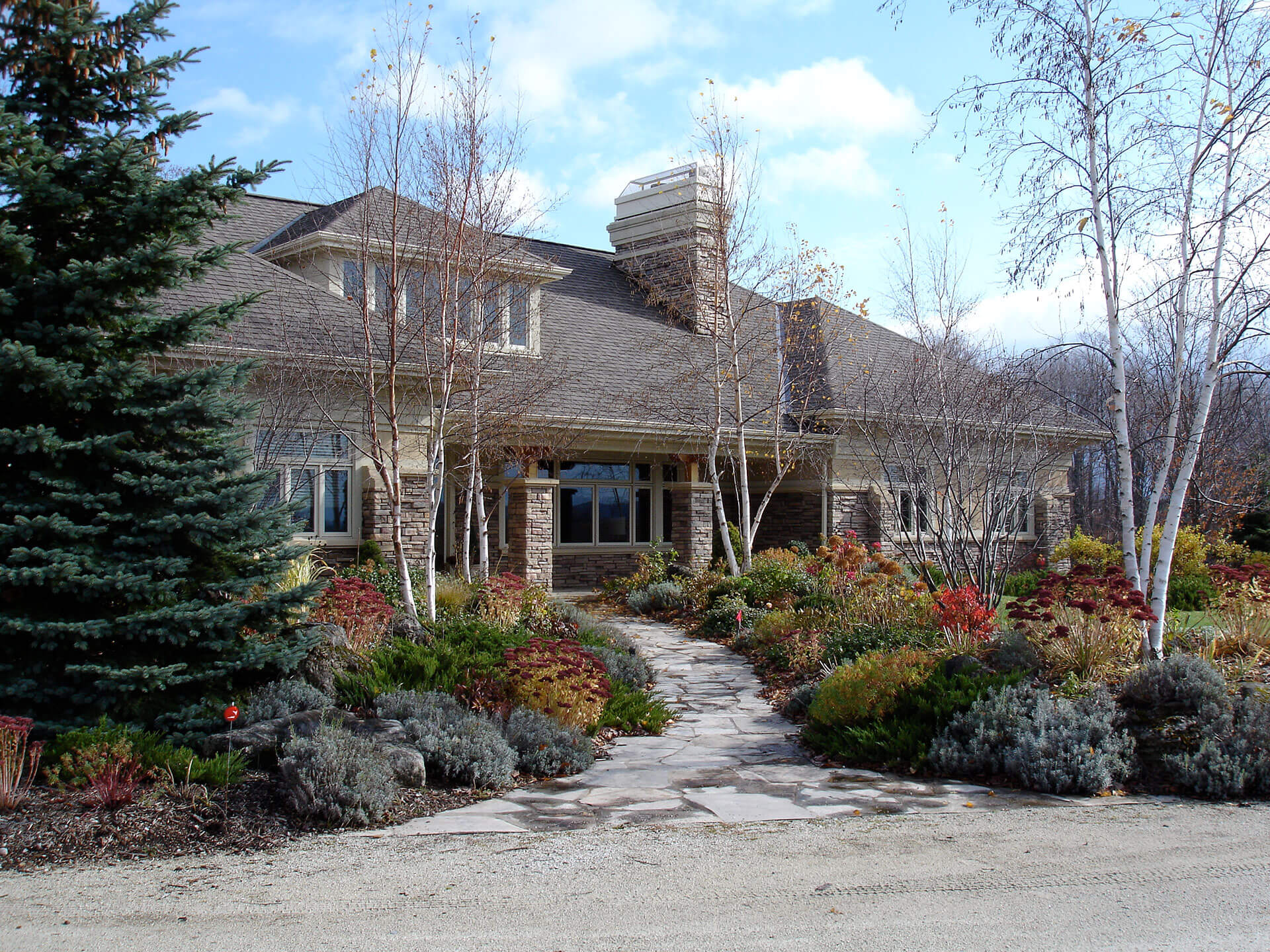
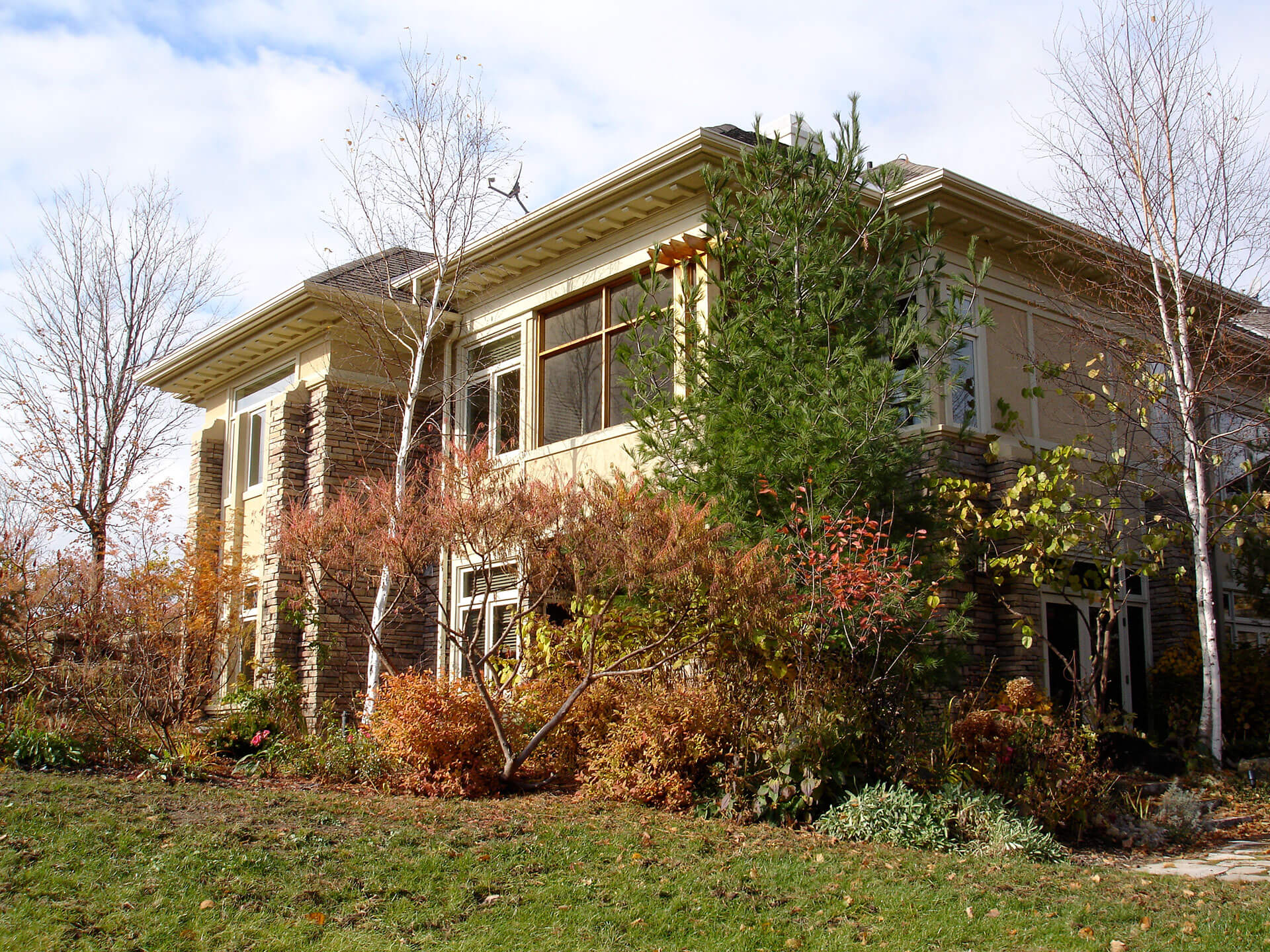
Project Name
Private Residence
Location
Mono Township, Ontario
Set back from the road in the woods within the rolling hills of Mono Township, an existing single storey bungalow was expanded by adding a new two storey wing to the side. Utilizing theme and massing elements reminiscent of English country estates, roof forms interlock and build from the existing structure to present a majestic estate presence. A side driveway approach was created along a row of existing mature trees to provide filtered glimpses to the front, side and rear of the house terminating at a rear lower level garage. An internal elevator located within a vestibule adjacent the heated garage provides immediate access to the existing ground floor kitchen and upper floor lounge with panoramic views to downtown Toronto in the distance. The residence also incorporates an internal ground related all season Gazebo with fireplace and full wall view to the landscape gardens.
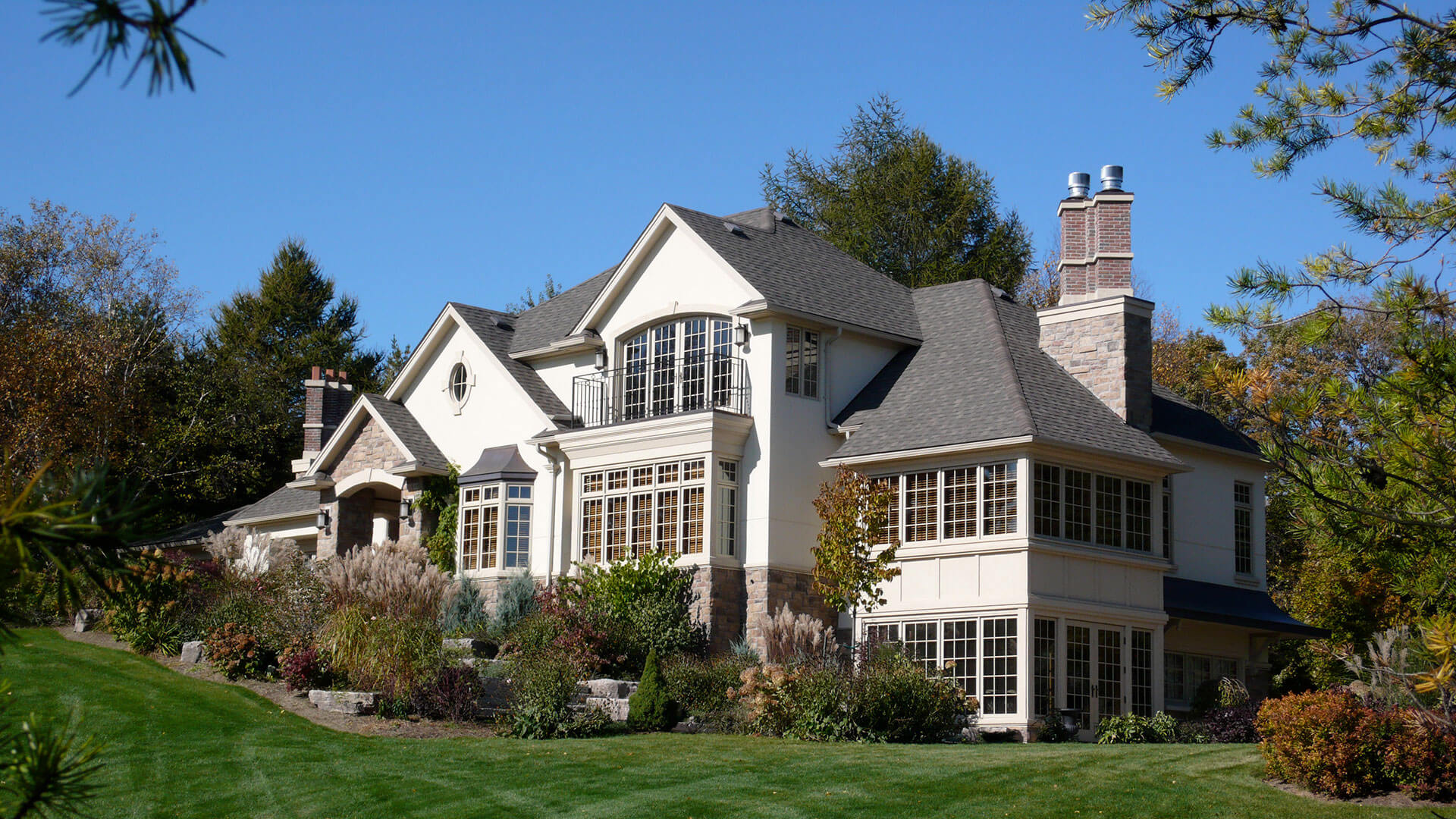
Project Name
Private Cottage
Location
Parry Sound
This stunning modern cottage was designed for a multi-generational family. Located on a rocky outcrop of Canadian shield, the cottage has floor to double-height ceiling glass wall to capture the views out over Georgian Bay. The cottage is nestled into its surroundings of old growth Ontario woodland which provides a striking contrast to the bold geometric planes of Japanese Sho-Sugi-Ban charred wood siding and black curtain wall glazing. Using the latest technologies for integrated building control Barrett Architect achieved complete connectivity of a remote, water-access only site with the clients’ downtown home and wireless network.
The cottage has a stepped wrap around deck undulating with the rocky shield in a nod to the beauty of the natural rock formation upon which the structure sits and the clear glass railing system allows for unimpeded viewing of the sunsets over Lake Huron. The design was inspired by early works of Mies van der Rohe, whose structural rationalism and attention to the details of simplicity are found throughout, including the floating stairs connecting the main great room and the amenities and sleeping areas.
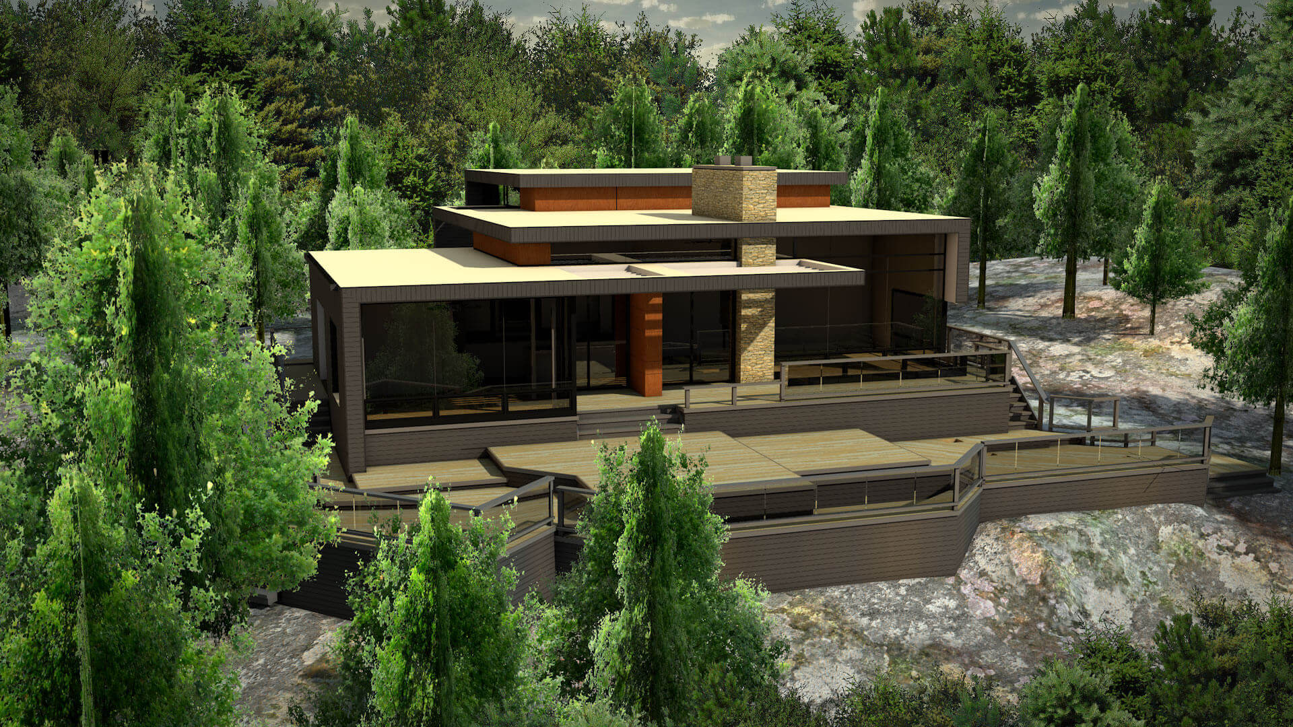
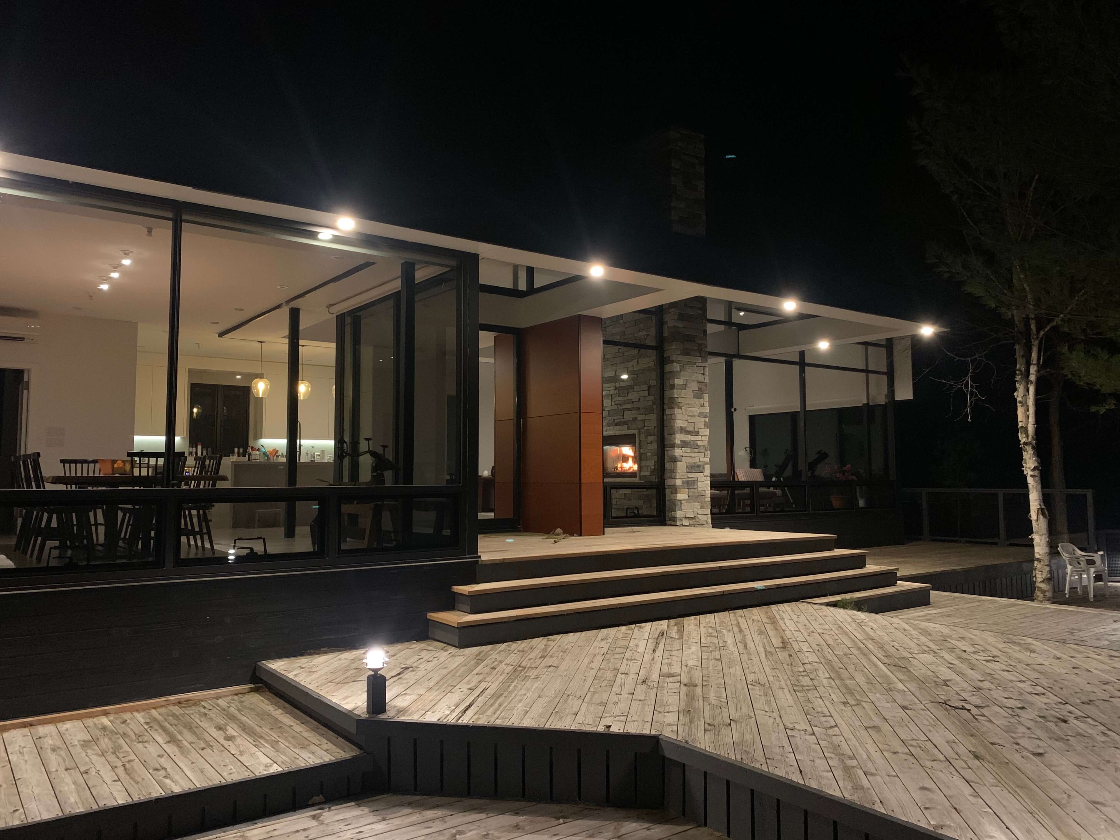
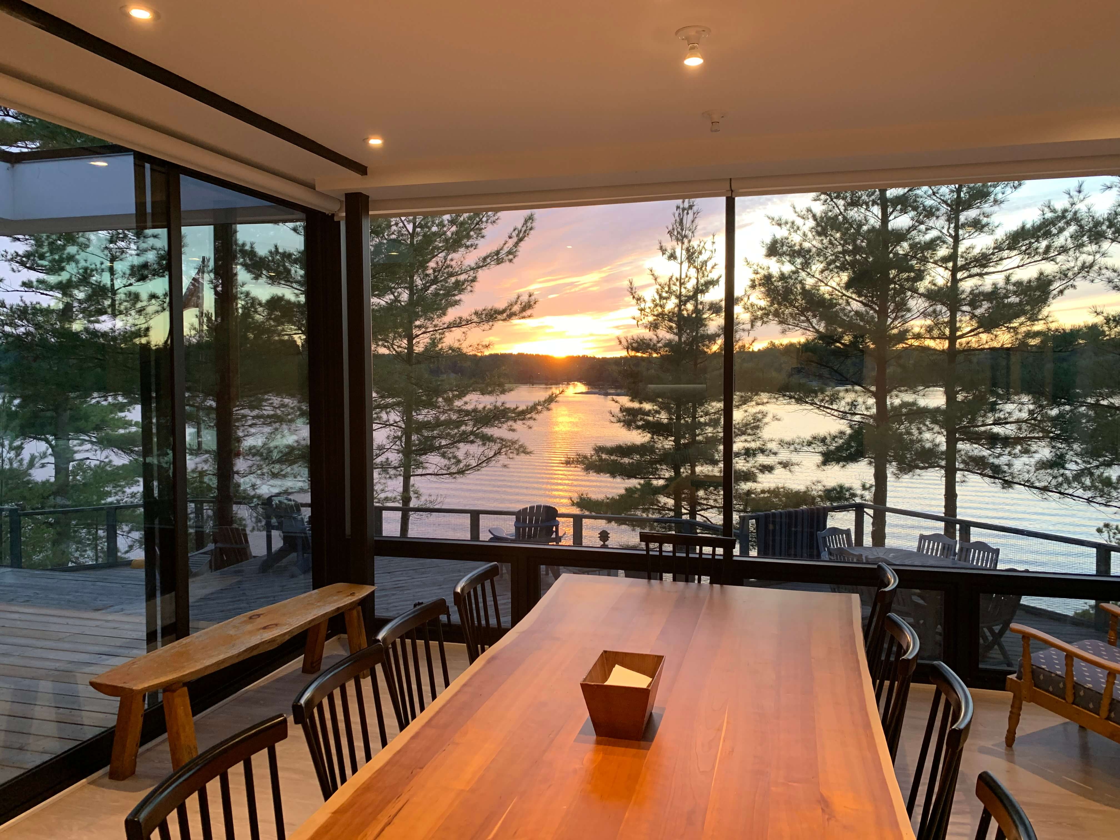
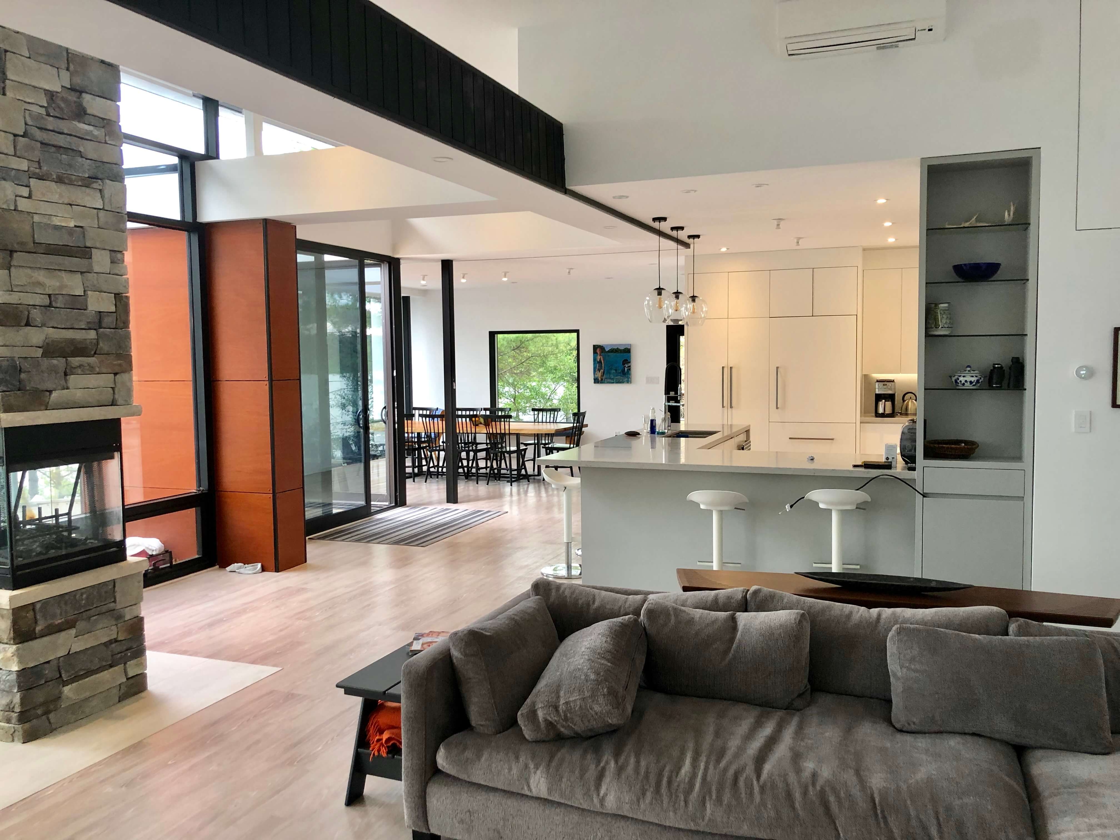
Project Name
Fionn MacCools Restaurant and Bar – New Prototypes
Fionn MacCools is the Pub concept of RECIPE. Barrett Architect had been working with this Brand prior to the purchase of its parent company, Prime Restaurants, by RECIPE, since its very beginning as a true Irish-style Public House. This brand has grown from having a thematically strict and specifically Irish identity to having a broader appeal as restaurant and grill with a pub atmosphere. For this concept Barrett Architect developed the new architecture for the building while acting as the Prime Consultant for the project working alongside a strategic partner for the interior. New prototypes were then developed for different size units of 3500 and 4300 sq. ft.
Gone from this overhaul were specific colour and material choices that thematically mimicked a traditional Irish pub including layers of exterior millwork. The new exterior was designed and detailed to be more reminiscent of an old brewery with vintage brickwork and coursing. Steel was used significantly on the exterior as a reference to the solidly built warehouse buildings typically found at older brewery sites in the UK. As the Prime Consultant, Barrett Architect coordinated all aspects of the design and lead a team of consultants from design development stages through to project completion
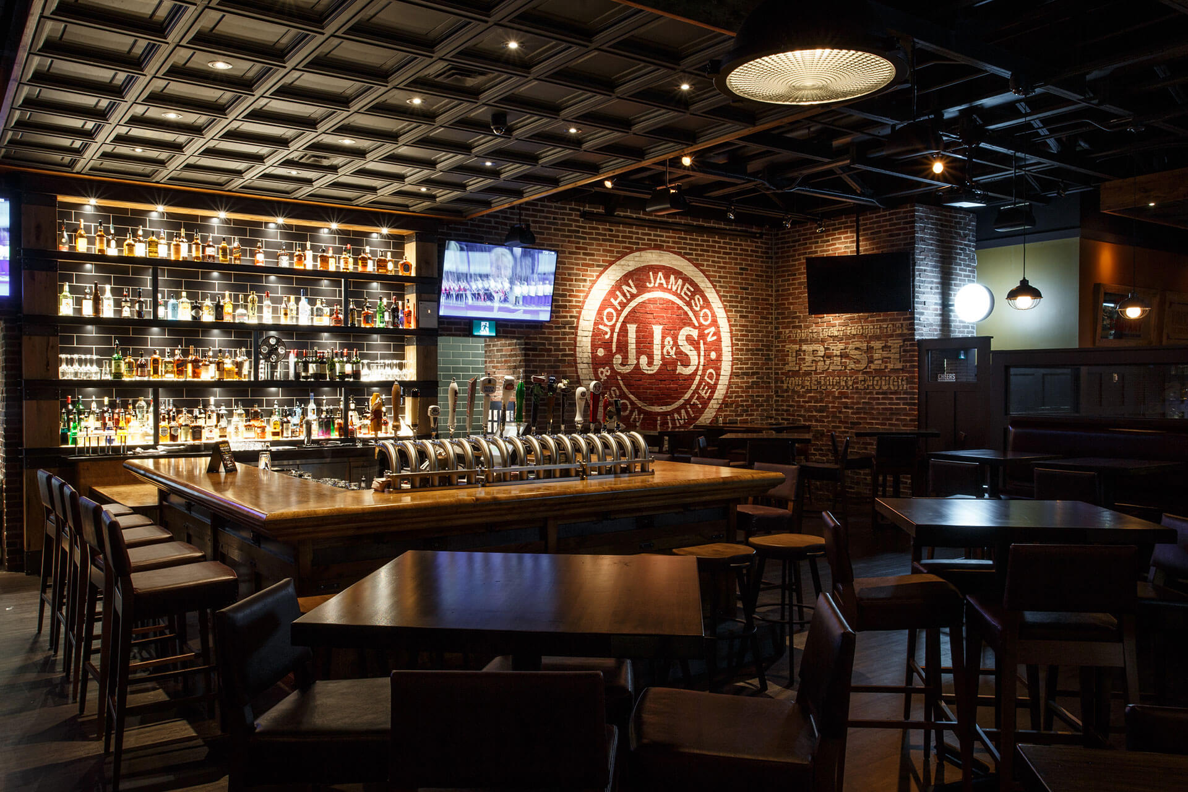
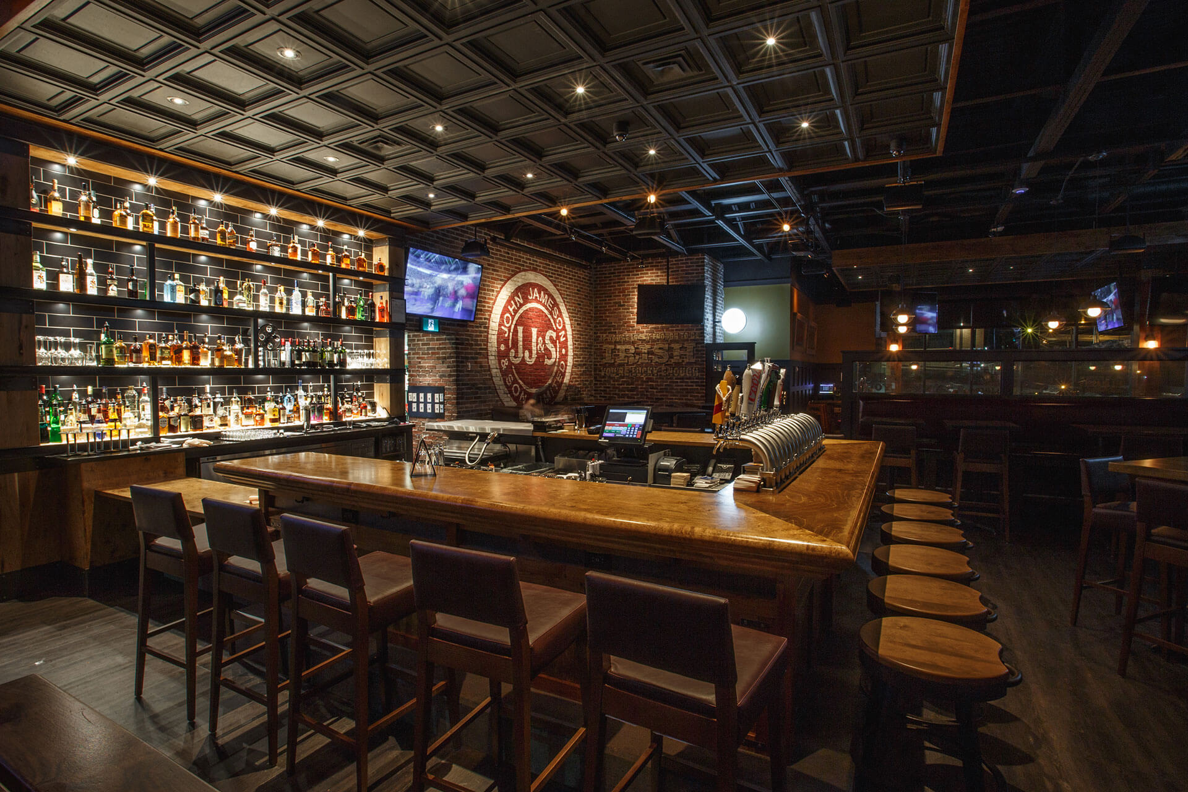
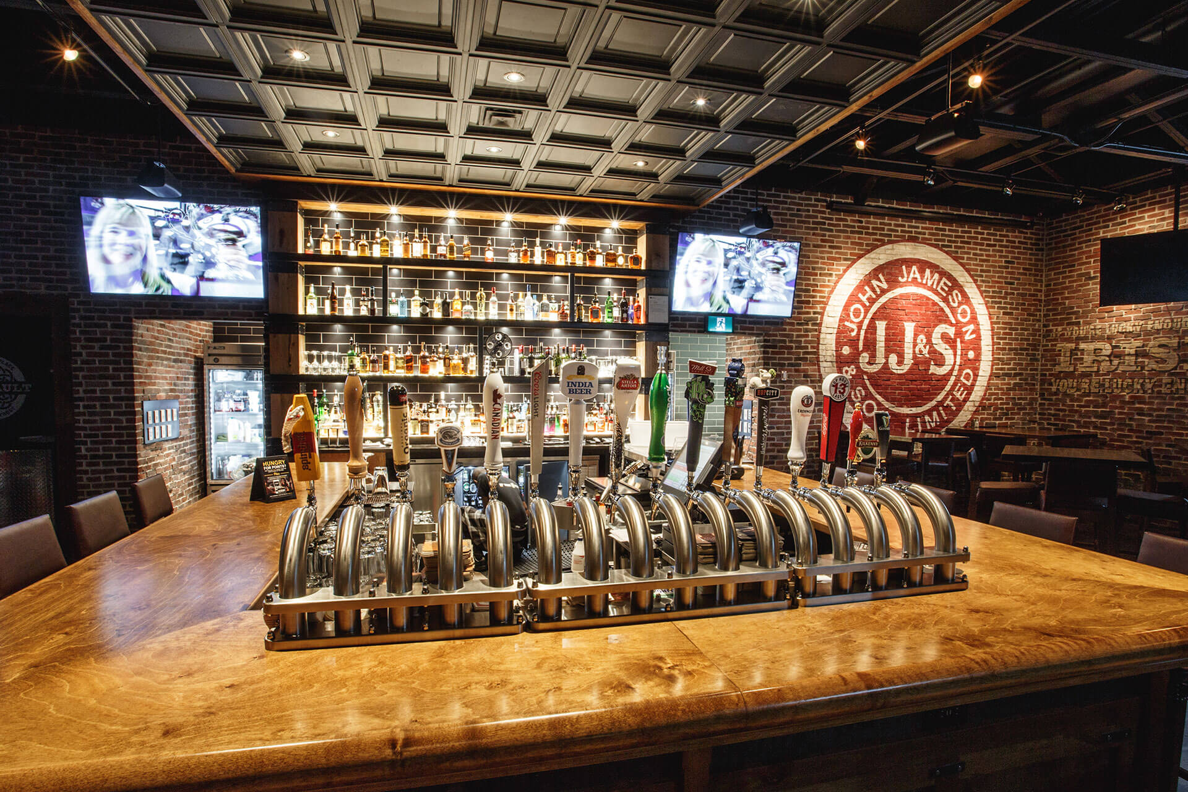
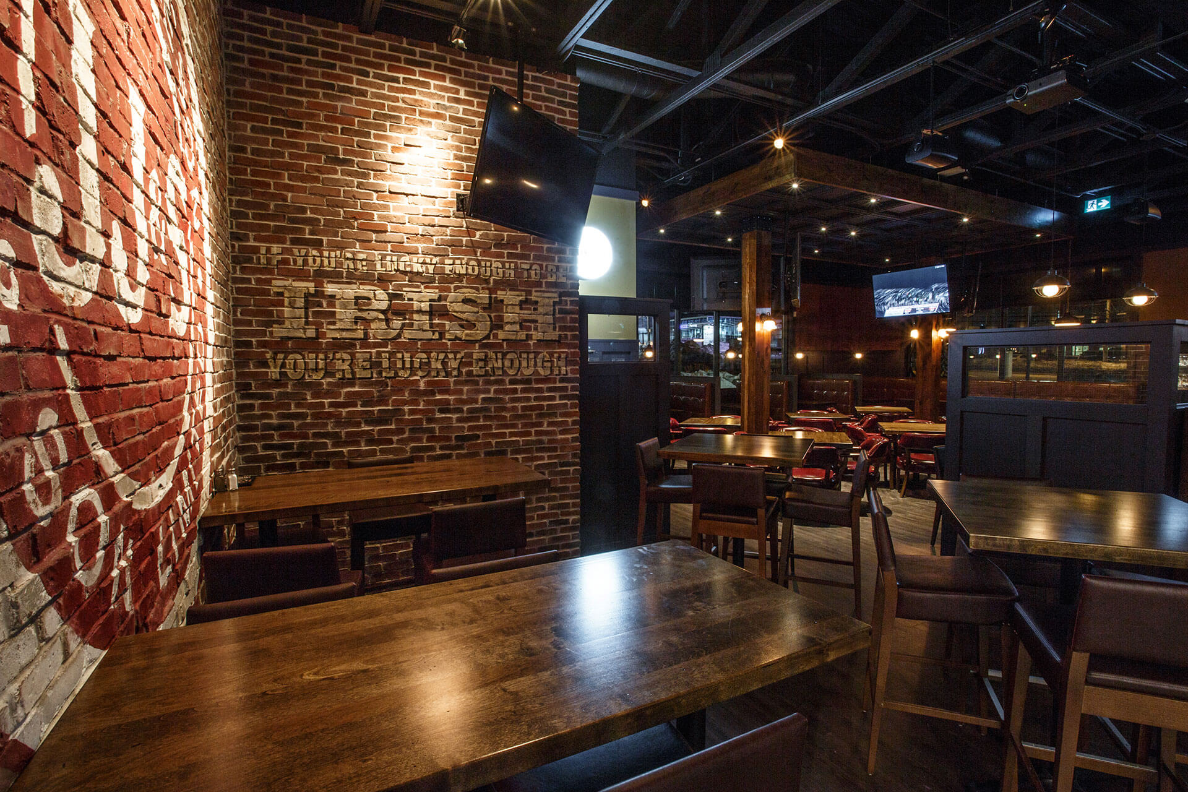
Project Name
East Side Mario’s Restaurant – New Prototype
Barrett Architect had been designing East Side Mario’s – one of RECIPE Unlimited’s (formerly CARA Operations) iconic restaurant brands for over 15 years. The new prototype direction moved from the Lower Manhattan roots to an updated Italian Food concept. The architecture of the new building and the design of the interior reflects this shift to a celebration of the Italian culture.
With an emphasis on Italian lifestyle and food rather than a thematically New York aesthetic, the building was transformed such that the restaurant could distinguish itself from other competing food concepts. Barrett architect designed the interior of the restaurant to include an open area with colouring of seating inspired by the Italian flag, a taverna bar design and cultural graphics that represent an Italian style over its historically American-Italian theme. We provided both the architecture and interior design for this new prototype which has become the model for all new builds and renovations throughout Canada.
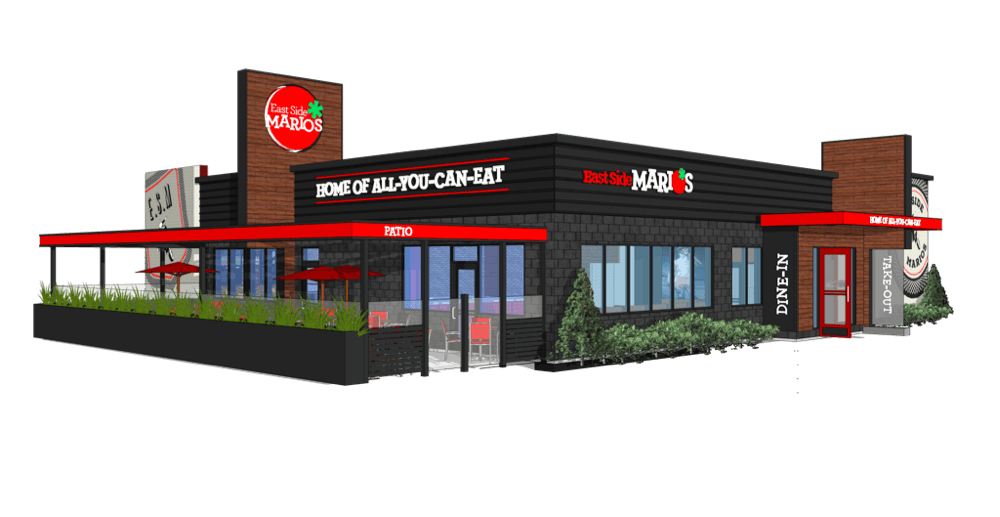
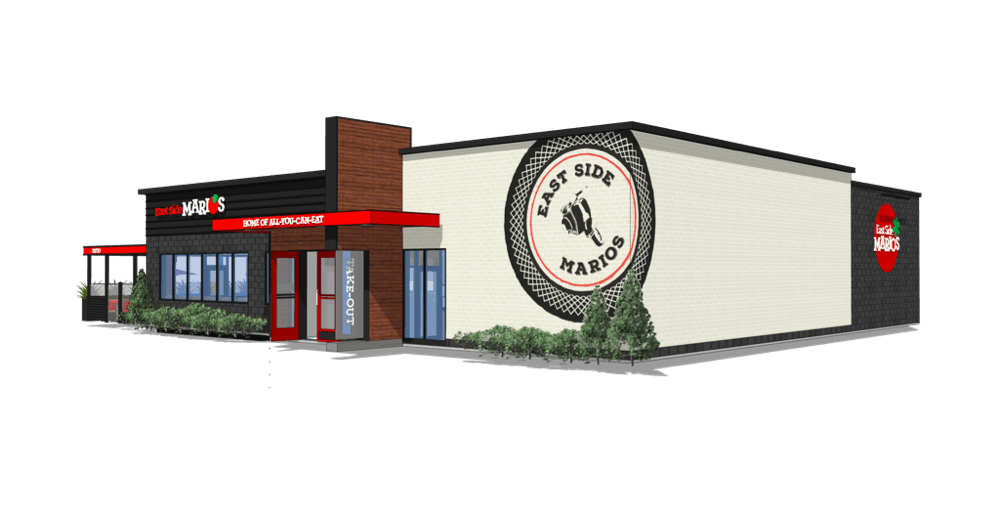
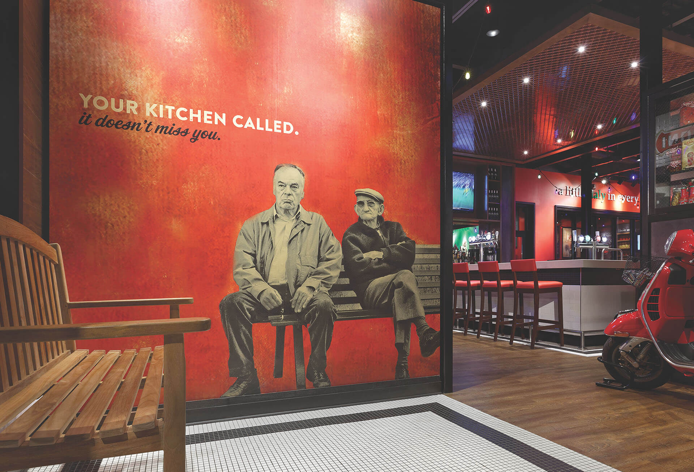
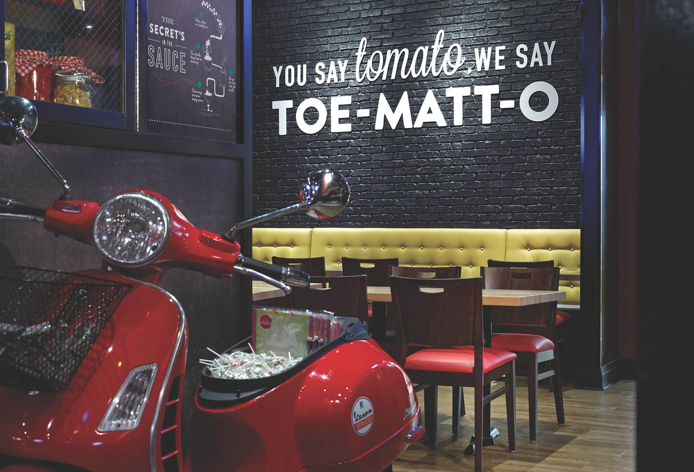

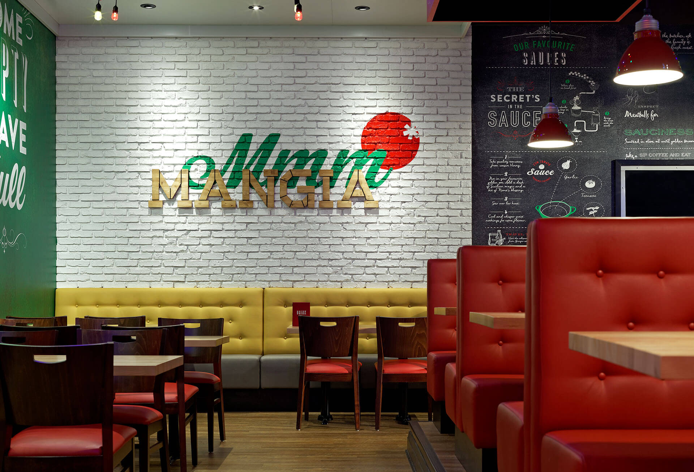
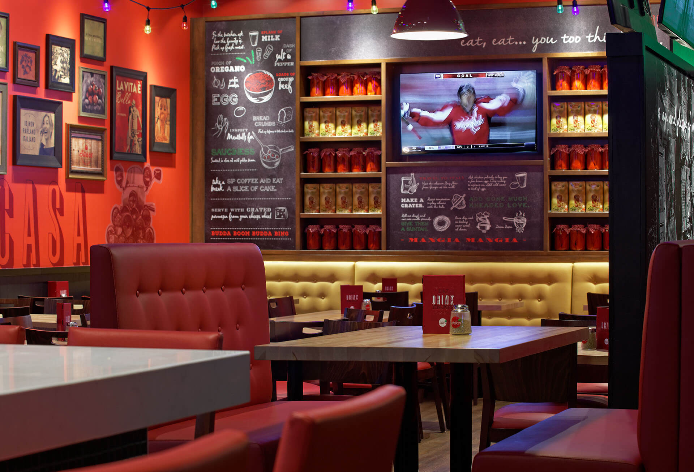
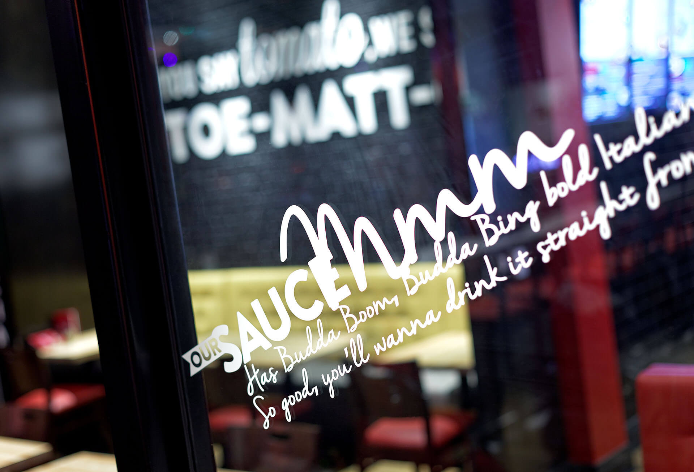
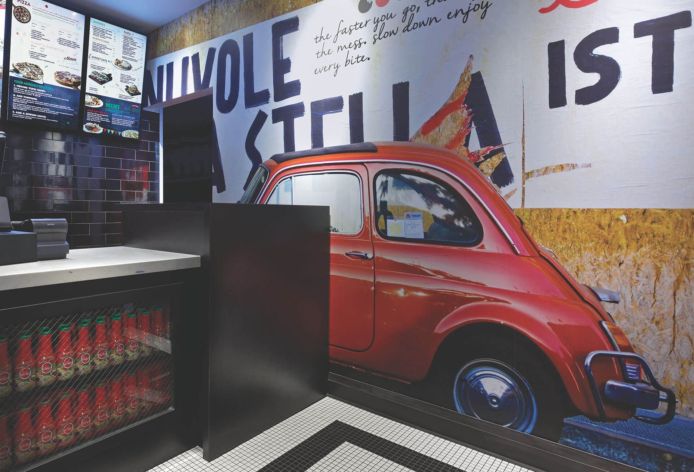
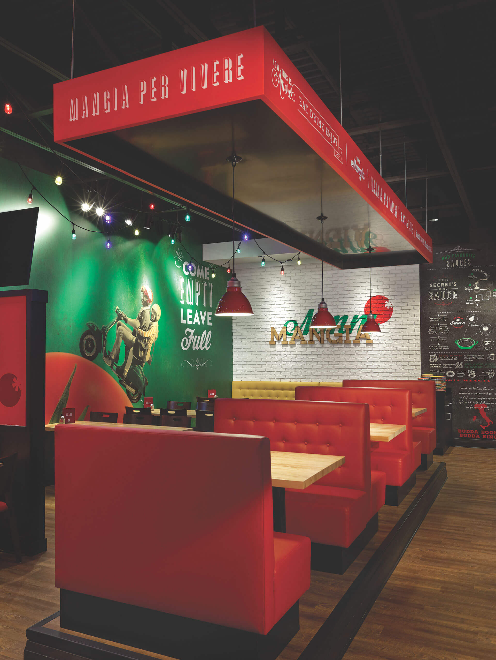
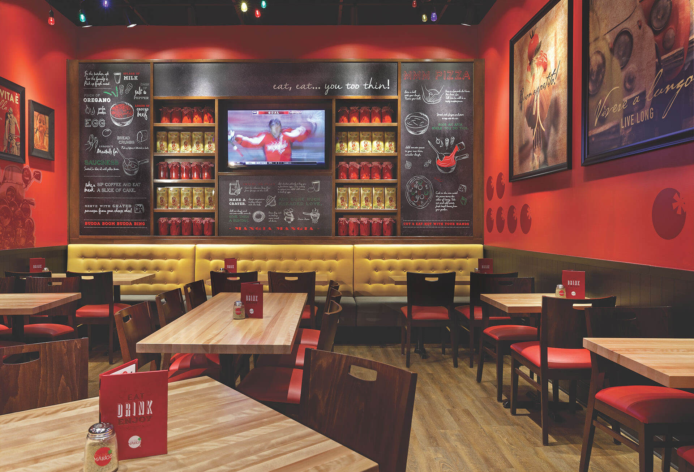
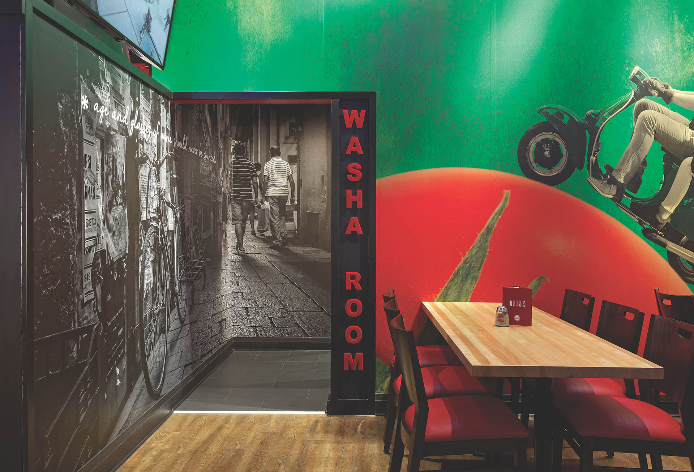
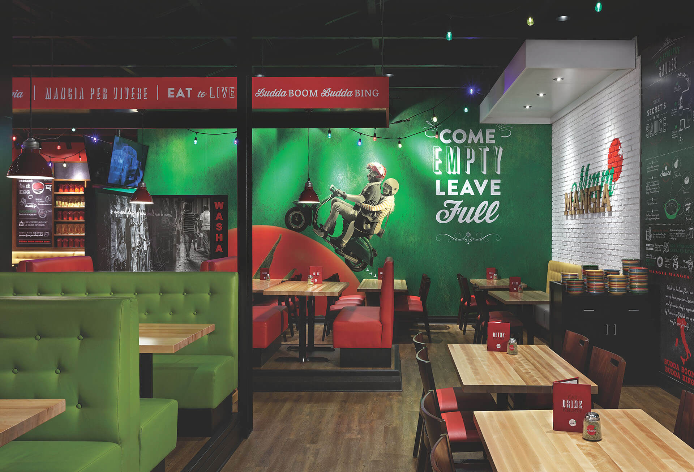
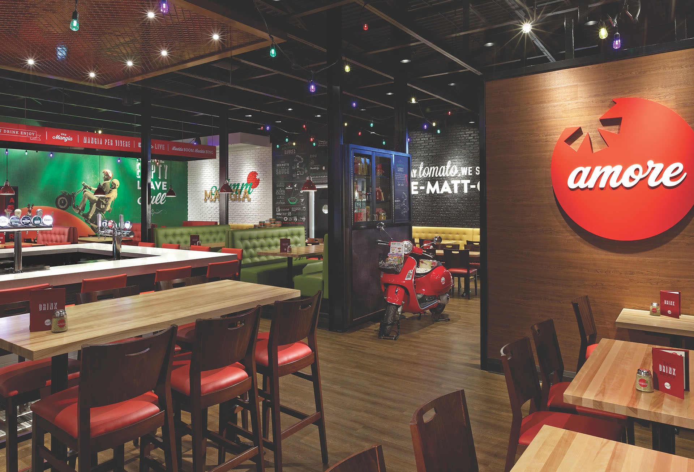
Project Name
Boathouse
Location
Lake Rosseau
Lake Muskoka is world-renowned for its beautiful boathouses and breathtaking cottages. The Koff boathouse is an ode to those cottage boating experience’s but is a modern take on what the boathouse can be and its connection to life on the lake. The structure was envisioned as a shell containing and protecting the client’s watercraft with the extended lines of the three docks projecting asymmetrically out into the lake. The upper deck has a floating glass perimeter railing providing the deck with unobstructed views reminiscent of the clients old floating wooden docks for sunning and diving that left an indelible impression from their early childhood experience of cottage life.
The Boathouse is clad in innovative materials like such as composite wood siding and decking and built with galvanized steel instead of traditional wood post and beam construction. Utilizing modern sliding glass walls to open the protective shell the boathouse can transform from a traditional enclosure to an open-air deck structure with a double height light filled clerestory. This transformation creates a direct connection with the lake and a seamless transition between indoor and outdoor space.




