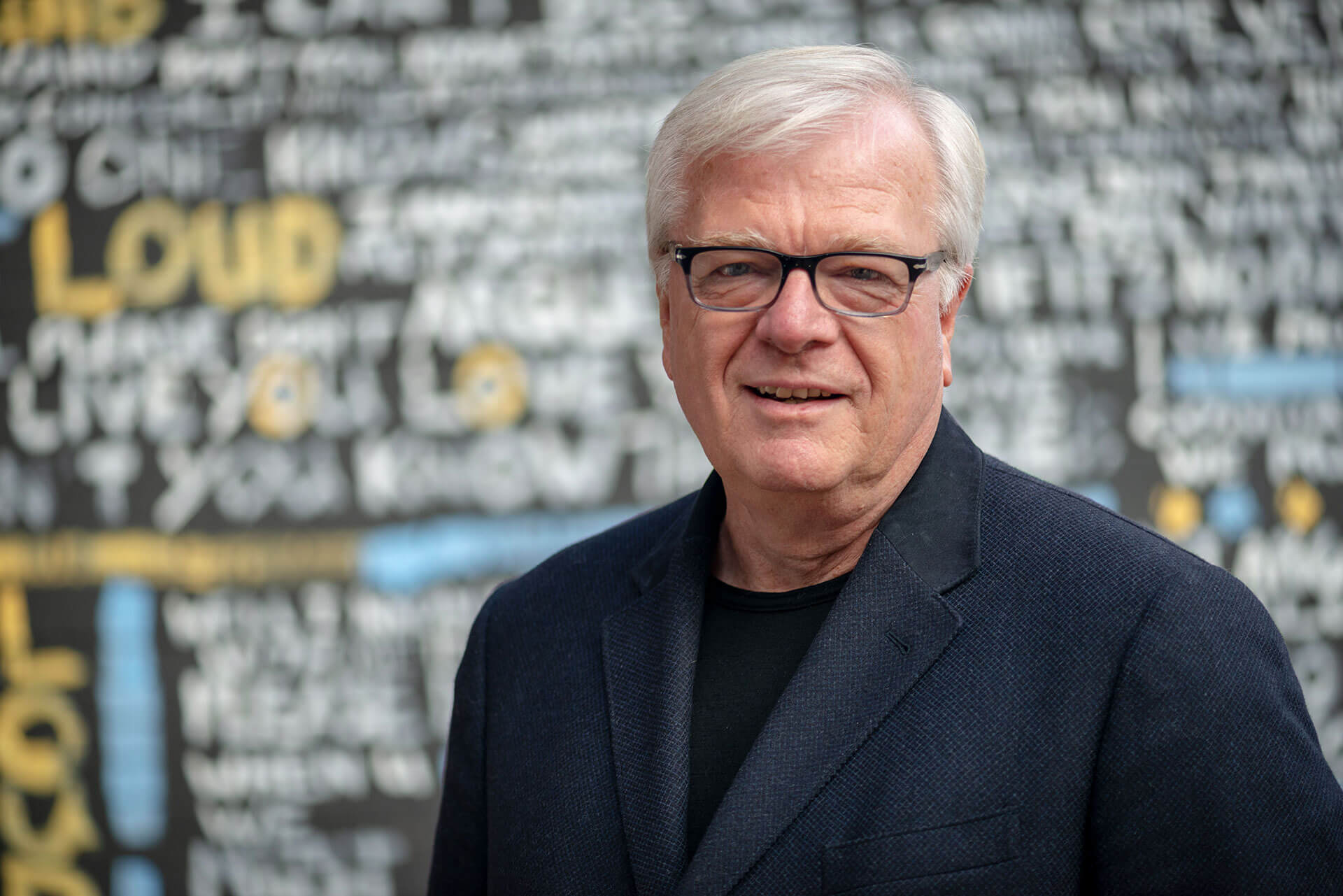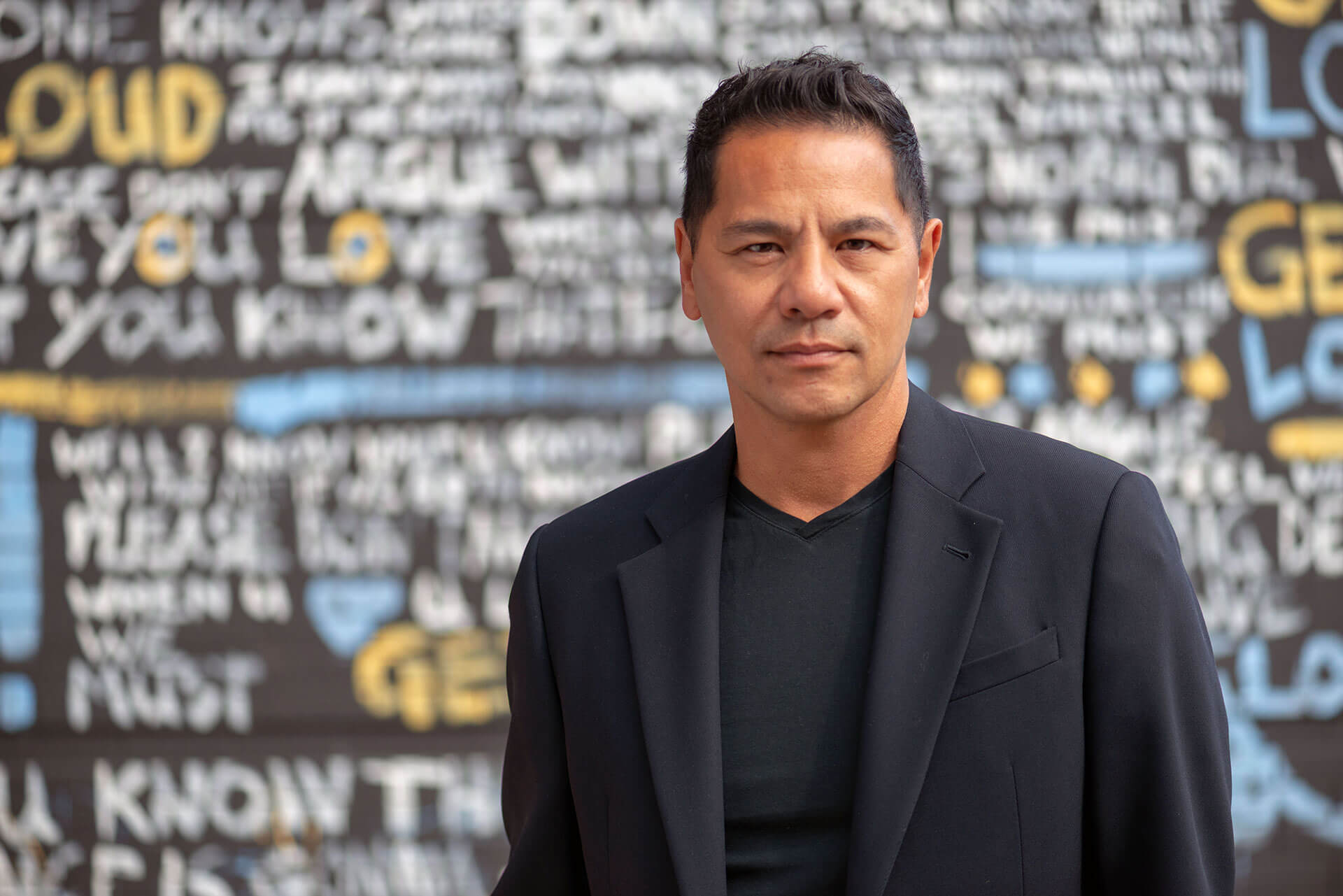
Wayne Barrett
Wayne Barrett founded Barrett Architect Inc. in 2001 after co-founding Zippan + Barrett Architects Inc. in 1980. For Wayne, Architecture is a unique blend of form, function and building science. These principals were established from an education rooted in building technology from Ryerson University and urban and building design from McGill University.
Wayne was an early pioneer and adopter of green building design in the 1970’s involved in various residential and commercial solar demonstration and energy conservation projects while working at John Hix Architect. As Partner-in-charge of production at Zippan + Barrett Architects Inc., Wayne was responsible for all projects from conceptual design to commissioning, including the award winning The Mansions of Mississauga condominiums, the ICS international award-winning Sherwood Forrest Shopping Village and the award-winning Esprit Condominiums. From 1980 – 1984 he worked in strategic alliance with The Institute for the Study and Application of Integrated Development, a non-profit organization providing assistance to African Countries, for the development of alternative methods of wood use in buildings. Wayne introduced to the southern Sahara a building technique from Middle-East antiquity of using mud brick dome and vault construction for roof structures. The initiative has been recognized as one of the most successful sustainable demonstration projects undertaken in Africa.
Wayne was President at Archon Developments Inc., providing design-build and construction management services on commercial, industrial and residential projects. He was Director of Construction at a Mexican partner company to Archon Developments, Grupo Archondes S.A. de C.V., Mexico City., for the development and construction in Mexico City and Tijuana of low cost housing units utilizing a systemized concrete modular manufacturing process.
Wayne continues to provide a wide range of design and construction experience to clients. He has taught design and building construction at Ryerson University, been a guest lecturer on Energy Conservation, Construction Contracts, Building Codes and Construction methodology domestically and abroad. He has served as a board director on numerous non-profit organizations and as Chair of the Board and Board of Governors at the Mississauga Board of Trade.

Matthew Chong
Matthew Chong joined Barrett Architect in 2012 as Project Designer and Commercial Tenant Coordinator for the FUSE Condominium project in downtown Toronto. Matthew’s experience of over 10 years of commercial hospitality interior design prior to joining Barrett was instrumental in building Barrett’s portfolio of national restaurant design accounts where he leads the Architectural, Interior Design and Prime Consultancy of each project. After studying architecture, Matthew was also trained and worked as a Sommelier, for which he still has a passion that adds to his insight in the operations design of all of his hospitality work. He has also been involved in overseeing numerous Heritage Conversion projects including the renovation and addition to 401 Yonge St., Toronto and multiple renovations to Trinity College at the University of Toronto. With a further background of 12 years of single-family residential design and renovation, which had run in parallel to his commercial career, he brings the additional experience of re-constructing/re-purposing dozens of Toronto’s older homes. With his extensive knowledge of the various national and provincial Building Codes, Matthew also provides in-house Code analysis to our clients and design consultant partners.

Philip Scalena
Philip Scalena began his first collaboration with Zippan+Barrett Architect in 1988, as part of the project team for the award-winning condominium projects Park Mansion and Esprit. Prior to his current role of Senior Interior Designer and Project Manager, Philip had been Senior Creative Director for Watt International, leading teams on a variety of projects in Dubai, the UK, Central and South America and the US, notably as master planner of the new Brookfield Properties Food Court renovation at First Canadian Place in Toronto and Ibis Accor Hotel in Marrakesh. His 35 years of experience as a registered Interior Designer include extensive knowledge and expertise in hospitality, retail and residential design incorporating a disciplined strategic and marketing-based approach that encompasses value engineering and global perspective. Phillip’s methodology of the integration of Experience Mapping in the design process assures that a guest's experience aligns with the desired branded experience.

Chris Barrett
Chris comes to Barrett Architect with expertise in information technology, computer aided design and 3D modeling. His work includes collaborative design with the project leaders providing both process renderings and photorealistic conceptualization. In addition, Chris is responsible for liaising with municipal building departments, regional planning depts. and other authorities having jurisdiction for all local and national work. He provides rapid and efficient technical solutions to facilitate the submission of building permit and planning applications to expedite approvals ensuring that construction can begin as soon as possible.